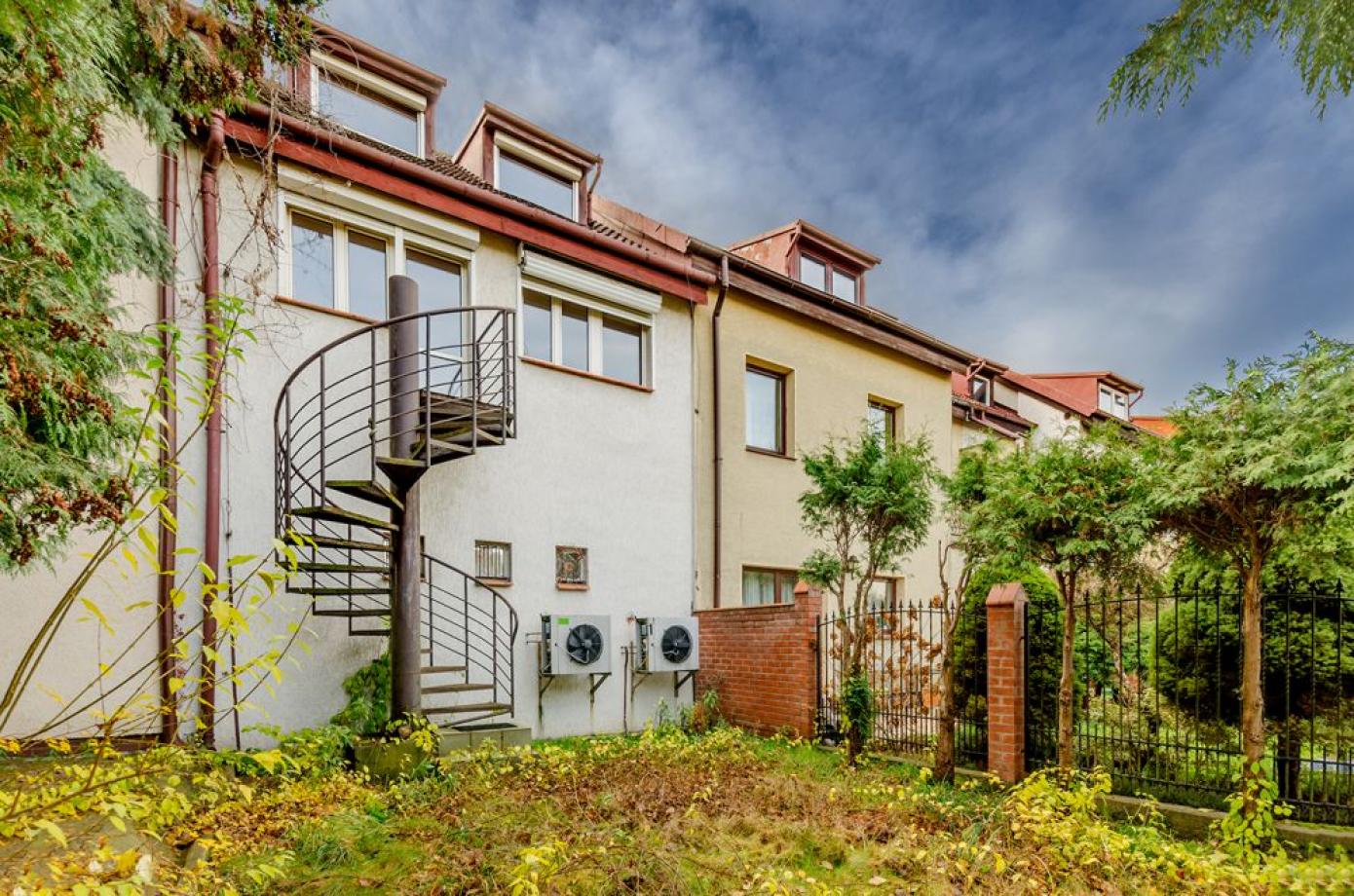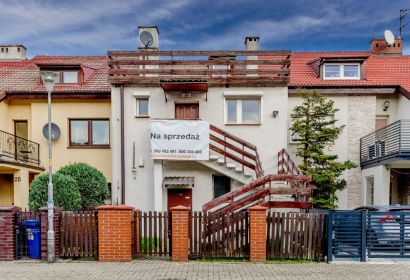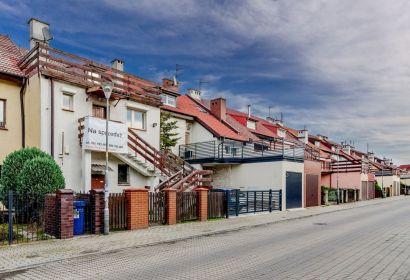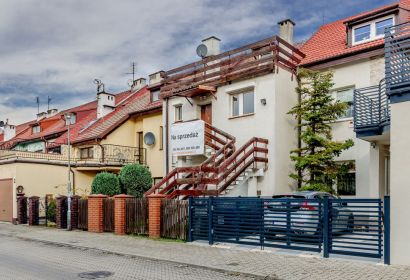Planning conditions
In accordance with the provisions of the current Study of the Conditions and Directions of Spatial Development, adopted by Resolution No. L / 1177/18 of the Wrocław City Council of January 11, 2018, the real estate is located in the urban unit: E18 Maślice Małe.
Destination of the areas: M - residential areas ;
Destination classes:
- housing (dominant)
-common services 1 (complementary) // retail, entertainment, dissemination of culture, religious buildings, offices and workshops, minor production and minor services, vehicle and unit operation, childcare, health services, education, accompanying housing, collective housing development and religious communities //
-common services 2 (complementary) // gastronomy, hotel facilities, indoor sports facilities, social assistance //
-science (supplementary), // universities, scientific and research facilities //
-infrastructure (supplementary)
-green (complementary)
Offer description
Property in terraced houses in Maślice for living or for an office.
There is a residential and technical building on the plot. The building has three overground storeys, including a usable attic, no basement. The building consists of two premises: on the ground floor there is commercial premises (the central office room), the second and third floors are occupied by residential premises. The commercial premises are accessible from the ground level, while the residential premises are accessible via external three-flight stairs from the front of the building and spiral stairs from the rear façade. The property is fenced.
A commercial property with an area of 59.44 m 2 (share of the land 0.4292), located on the ground floor. It consists of 4 rooms: sanitary, utility, central and vestibule. A residential unit with an area of 79.06 m 2 (share of the land 0.5708), it is located on the 1st floor and attic. It consists of a vestibule, a hall, a staircase, a kitchen, a bathroom with a toilet, 3 bedrooms and a corridor. A two-sided restaurant with a terrace.
The residential building is gas-heated, while the technical room is unheated.
Property with access to the plumbing and sewage system. In addition, electricity, telephone and internet in the building.
Near:
- 350 m - bus stop
- 450 m - a large grocery discount and other services
- 950 m - Wrocław A8 motorway bypass
- 1.5 km - the City Stadium
- 1.5 km - the Odra River
- 1.5 km - the Pilczycki Forest





