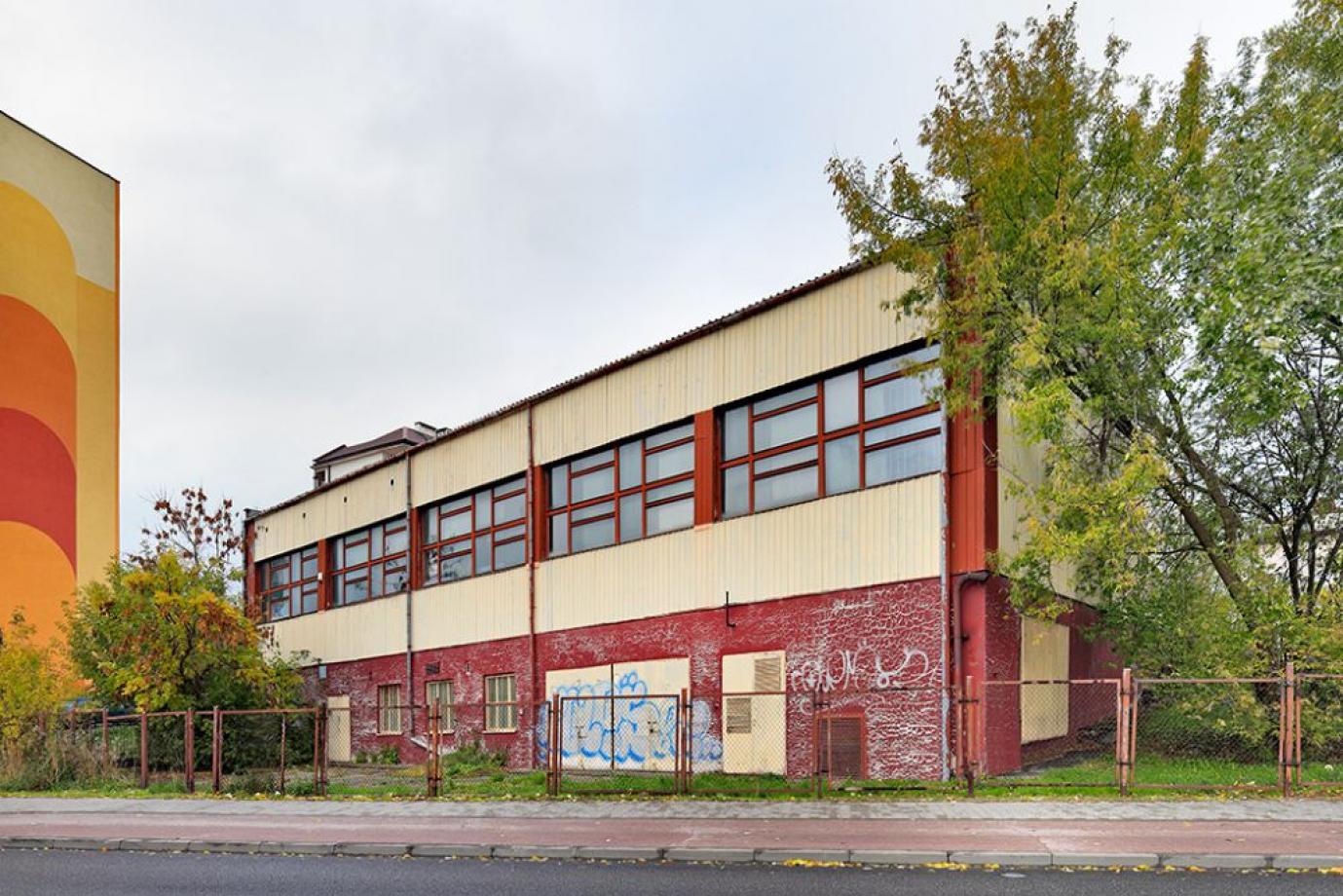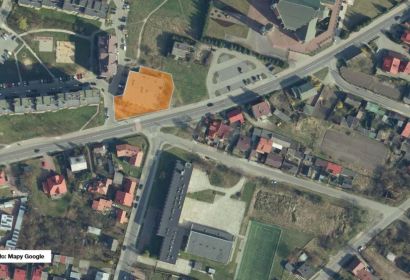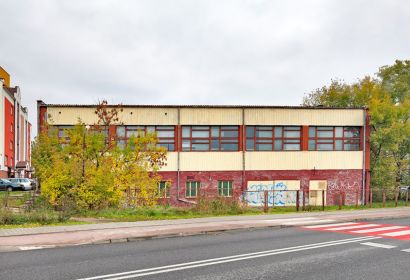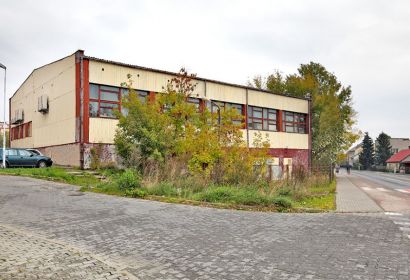Planning conditions
Facility for medical services in the central part of Radom.
According to the Study of Conditions and Directions for Spatial Development of the City of Radom, which is in force in this area, the plots of land and the property are located in the area of intensive housing development .
Offer description
Property for office and residential purposes in a good location in the central part of Radom.
The property includes plots no:
- 187/5 with the area of 149 m 2
- 238/2 of the area 1435 m 2
The total area of the plots is 1584 m 2 .
There is a brick detached office and warehouse building on the property. The building has one storey with a basement, with a total usable area of 1,354.7 m 2 . The property has a regular shape and is partially fenced. On the area of 1182.70 m 2 there is a large room after the headquarters (433.9 m 2 ) and smaller office and storage rooms. The functional layout of the ground floor can be used for service and commercial, office and possibly residential purposes. A property with great arrangement potential (expansion, reconstruction as needed).
Near:
- 20 m - public transport stop
- 350 m - large grocery discount and other services
- 400 m - national road No. 7
- 1.1 km - Lagoon Borki
- 1.5 km - New Town Hall, Market Square





