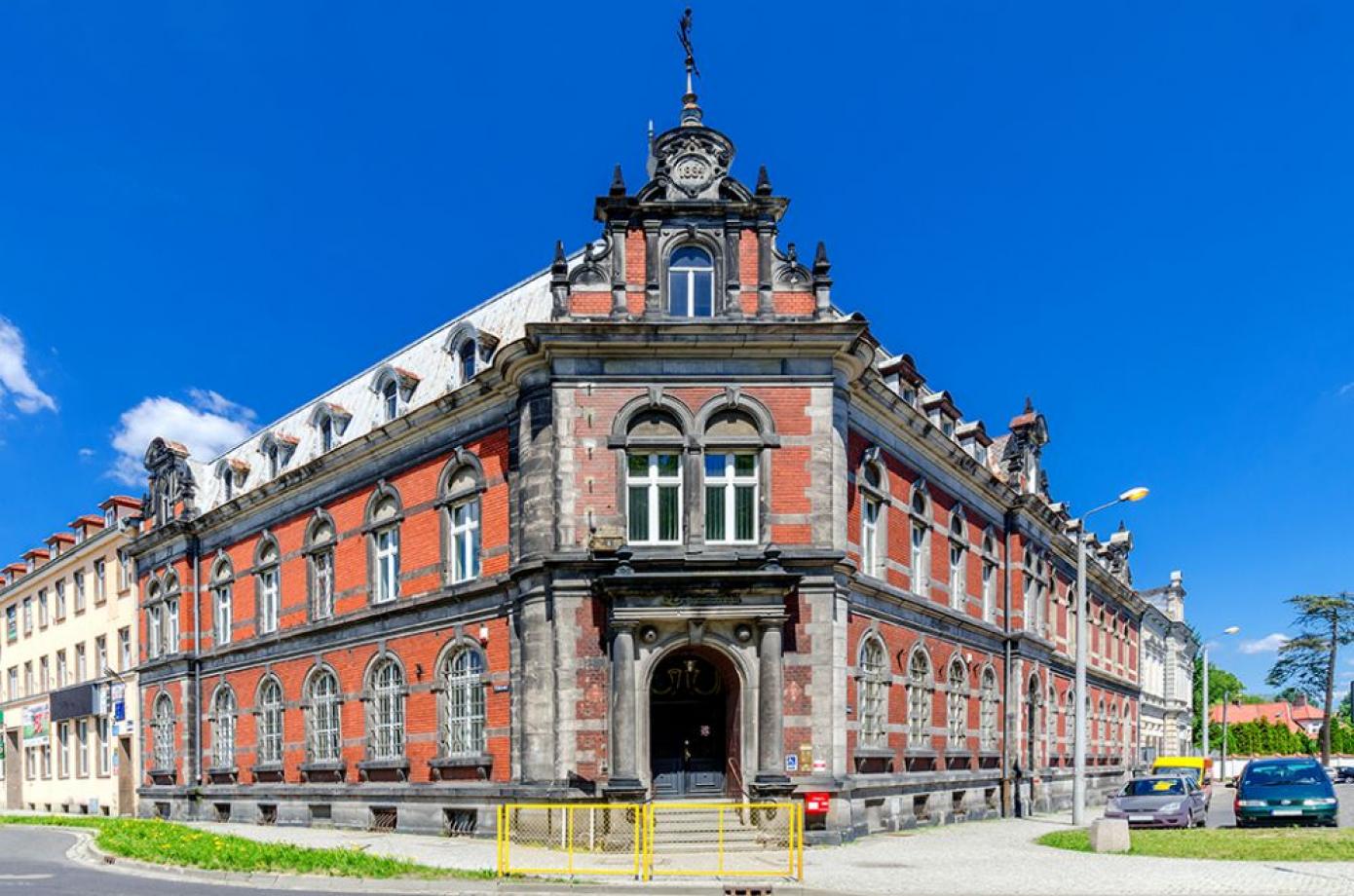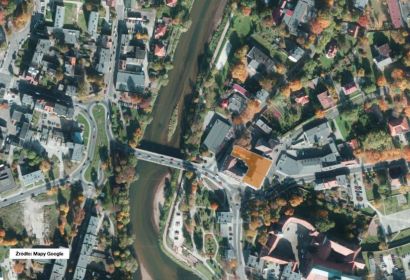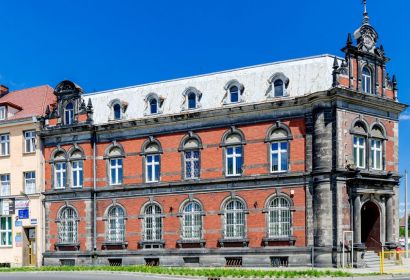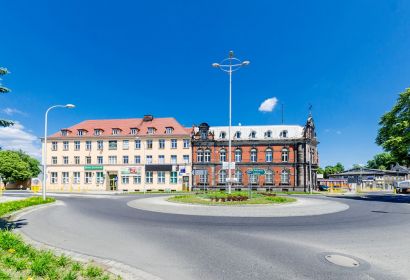Planning conditions
According to the provisions of the local spatial development plan for the area of Łąki Staromiejskie in Żagań, plot no. 985 is marked with the symbol 2U.
Offer description
A historic building on the main arteries of the city.
For sale is a real estate consisting of a plot of land no. 985 with an area of 1,633 m 2 from the registration area no. 0002 and the ownership title to buildings with a total usable area of 2,505.5 m 2 .
The property is developed with buildings: office and technical, garage.
Apart from the buildings, the property includes a parking lot and an internal access road made of split stone. The plot is located on a flat area. The entrance to the courtyard is from ul. X-Lecia Pl.
The office and technical building has a development area of 872 m 2 and a total usable area of 2,505.5 m 2 . The building has 3 above-ground storeys (ground floor, 1st and 2nd floor) with a partial basement. The facility was built in the years 1883-1884. In 1904 and 1928 it was expanded.
Near:
- 250 m - a large grocery discount
- 400 m - Town Hall Tower
- 500 m - city center
- 650 m - City Hall
- 1.7 km - Żagań railway station





