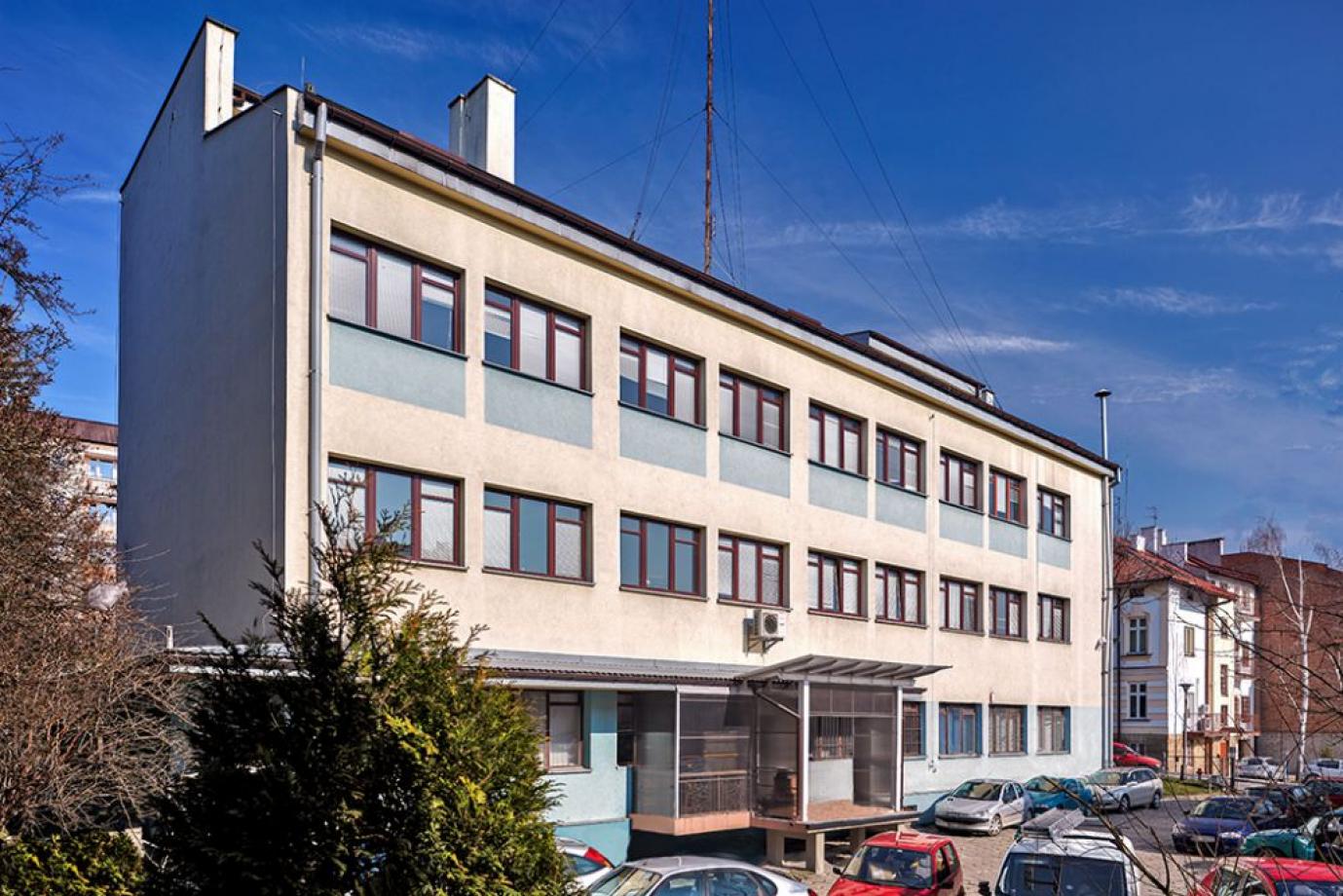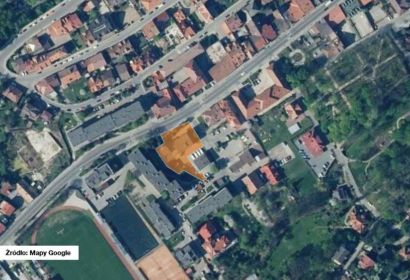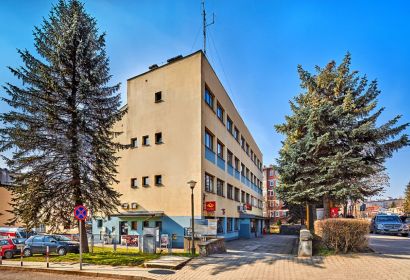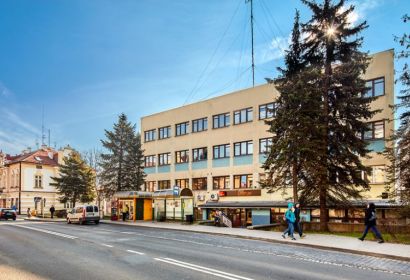Planning conditions
For the area on which the property in question is located, a spatial development plan has been adopted, approved by Resolution No. XVII / 174/08 of the Bochnia City Council of February 27, 2008. According to the provisions in the plan, the property is located within the area marked with the symbol: 1. U.6 - service development areas . primarily intended for public services (health, education, administration, protection and rescue units) and in zone "B" of partial conservation protection.
Offer description
The property comprises a plot of 1 503 m 2 .
An office building with a usable area of 1,522.15 m 2 is located in a partially fenced area. The facility has 4 floors (3 above-ground and a basement). Inside, there are various office spaces, incl. in a cabinet layout, as well as technical, utility and social rooms.
One staircase provides vertical communication in the building. Individual rooms are accessible directly from the central running corridor. The property is located in the first line of buildings at Kazimierza Wielkiego Street, which ensures great exposure. The entrance gate to the internal car park is located at Bukowskiego Street.
Near:
- 20 m - bus stop
- 150 m - BKS Bochnia sports stadium
- 300 m - City Hall
- 350 m - Market Square
- 1.1 km - railway station "Bochnia"
- 1.9 km - national road No. 94
- 4.2 km - the A4 motorway





