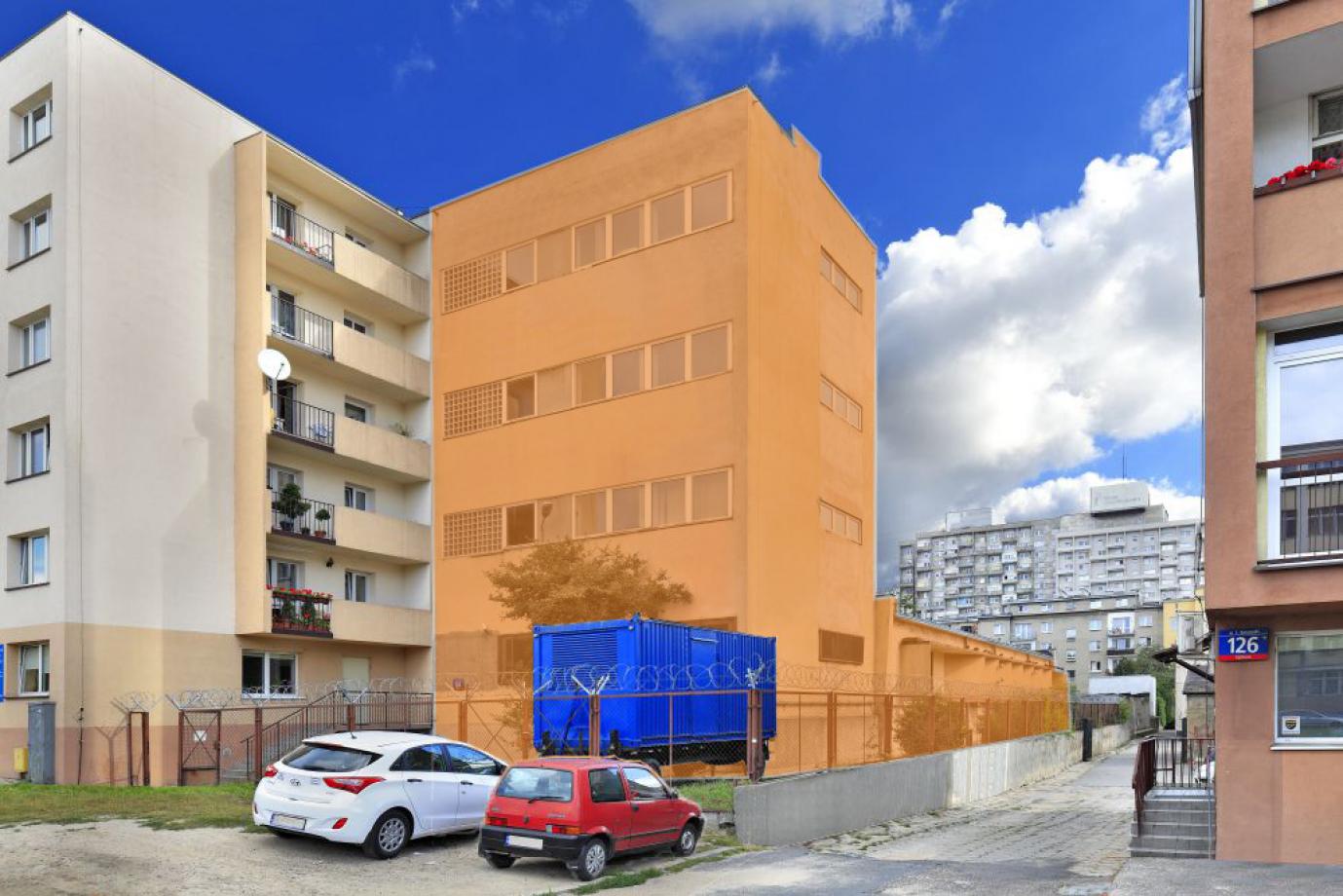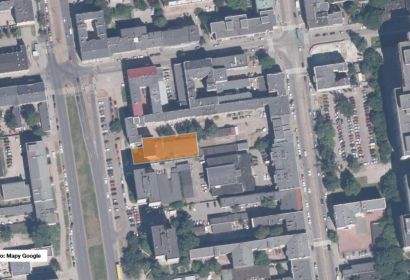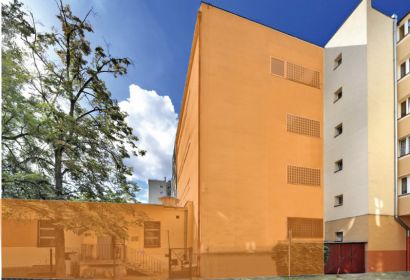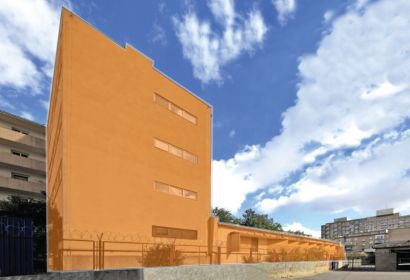Planning conditions
The provisions of the study of March 28, 2018 are in force: OPL property located in the Big City Zone, Functional and Spatial Unit: Multifunctional Quarter Śródmiejskie III - W3b.
Intended use: areas of multi-family housing and service buildings.
Offer description
Office building in the center of Łódź.
The property covers a plot of 1,028 m 2 .
The fenced area includes an office building with an area of 1,214.70 m 2 . An office building with 4 floors with a basement. Inside the building, there are various areas (including office layout, larger rooms), as well as social, utility and technical rooms. The main entrance to the property is on the north side (courtyard). Property with access from al. Kosciuszko 122.
The facility is equipped with installations: electricity, sanitary and rainwater sewage system, central heating and telephone.
Near:
- 100 m - Charlie cinema
- 150 m - tram stop
- 200 m - Piotrkowska Street
- 250 m - bus stop
- 320 m - a large grocery discount
- 500 m - Lodz University of Technology
- 1.75 km - national road No. 91
- 2.5 km - "Łódź Fabryczna" railway station





