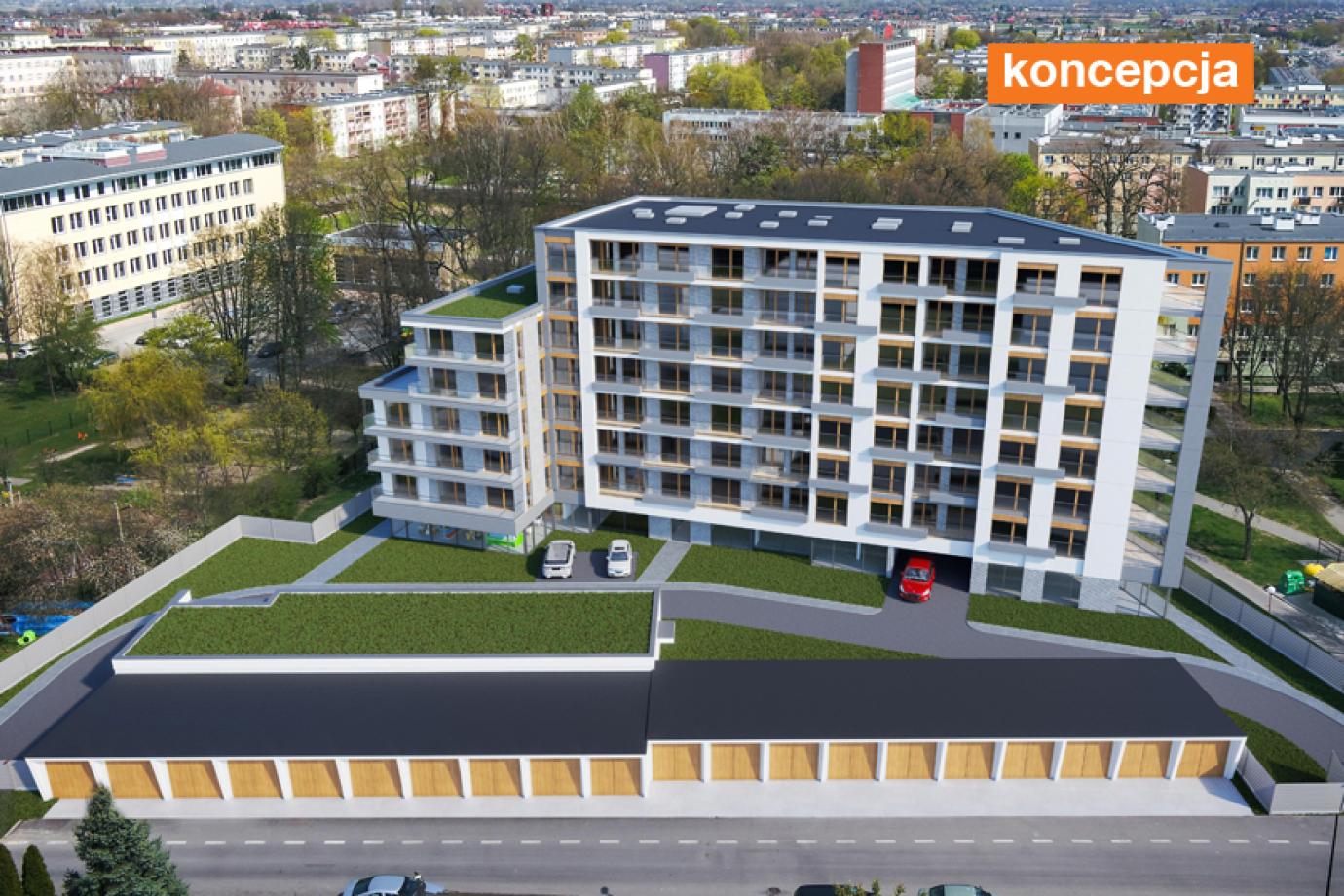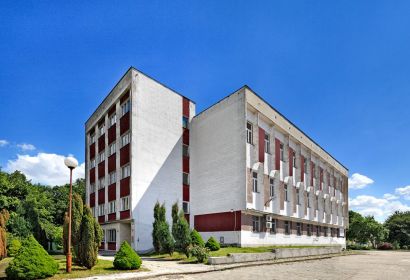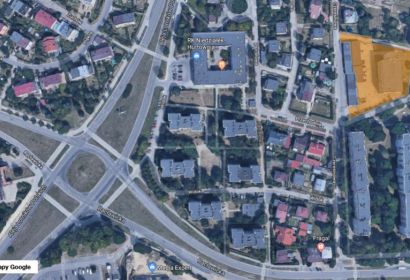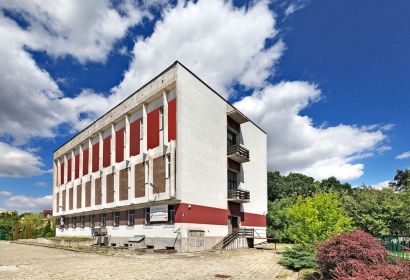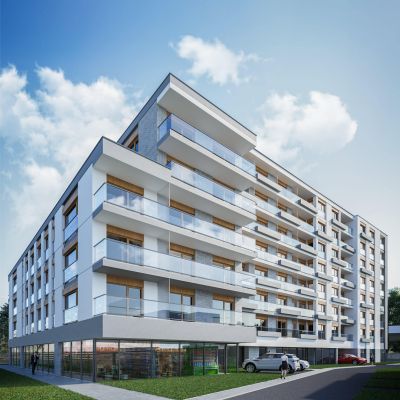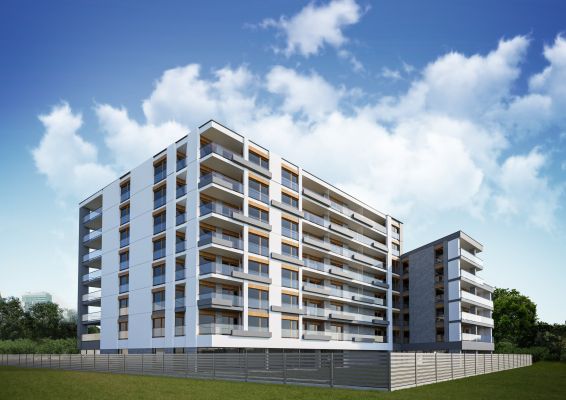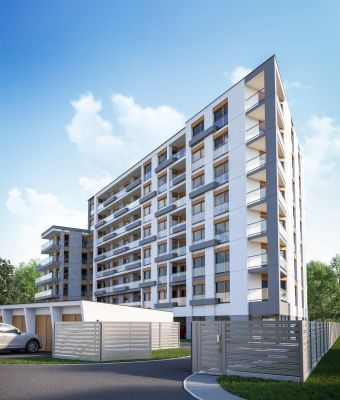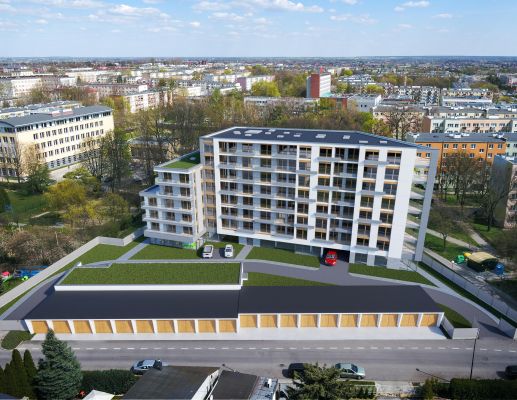Planning conditions
For the area marked with the 1MWU symbol, it is established:
- Basic purpose: multi-family housing development and service development ;
- Conditions for land development and restrictions on their use:
- outbuildings and garages are prohibited,
- approval of the construction of parking lots and underground garages,
- allowed profile of services provided in separate buildings and service premises located in residential buildings - retail trade, office and administrative activities, education, science, education, biological regeneration and health protection, social care, sport and recreation, culture, design and creative work, gastronomy, collective residence and general maintenance services,
- a ban on the construction of commercial premises in residential buildings with more than one storey above the ground,
- admitting the construction of residential premises in service facilities
Offer description
Property in the city center for a housing estate.
Property developed with 2 buildings. The first, an office building, with an area of 2,126 m 2, consists of 2 parts differing in the height of the storeys and the number of floors in the above-ground part (from 3 to 5 floors). The building has been partially modernized and converted into modern offices with suspended ceilings. A large hall is located on the 2nd floor, which offers the possibility of any arrangement, both for open space and for offices. The object has a basement in its entirety. Communication in the building is provided by 2 staircases. Garage with an area of 214 m 2 consists of one above-ground storey.
The plot on which the property is located has an irregular shape similar to a trapezoid, it is fenced, partially paved with concrete slabs and cubes. In front of the building, there is a car park for about 20 cars. Access to the building is from Czereśniowa Street.
After rearranging the property, it can be used as a residential property with services on the ground floor.
Near:
- 550 m - Galeria Wenus Shopping Center and food discount stores
- 650 m - City Hall
- 1.7 km - State Aviation Works
- 1.8 km - railway station
- 3.5 km - Lublin Airport
- 7.8 km - Lublin
- 8 km - Majdanek Memorial and Museum
