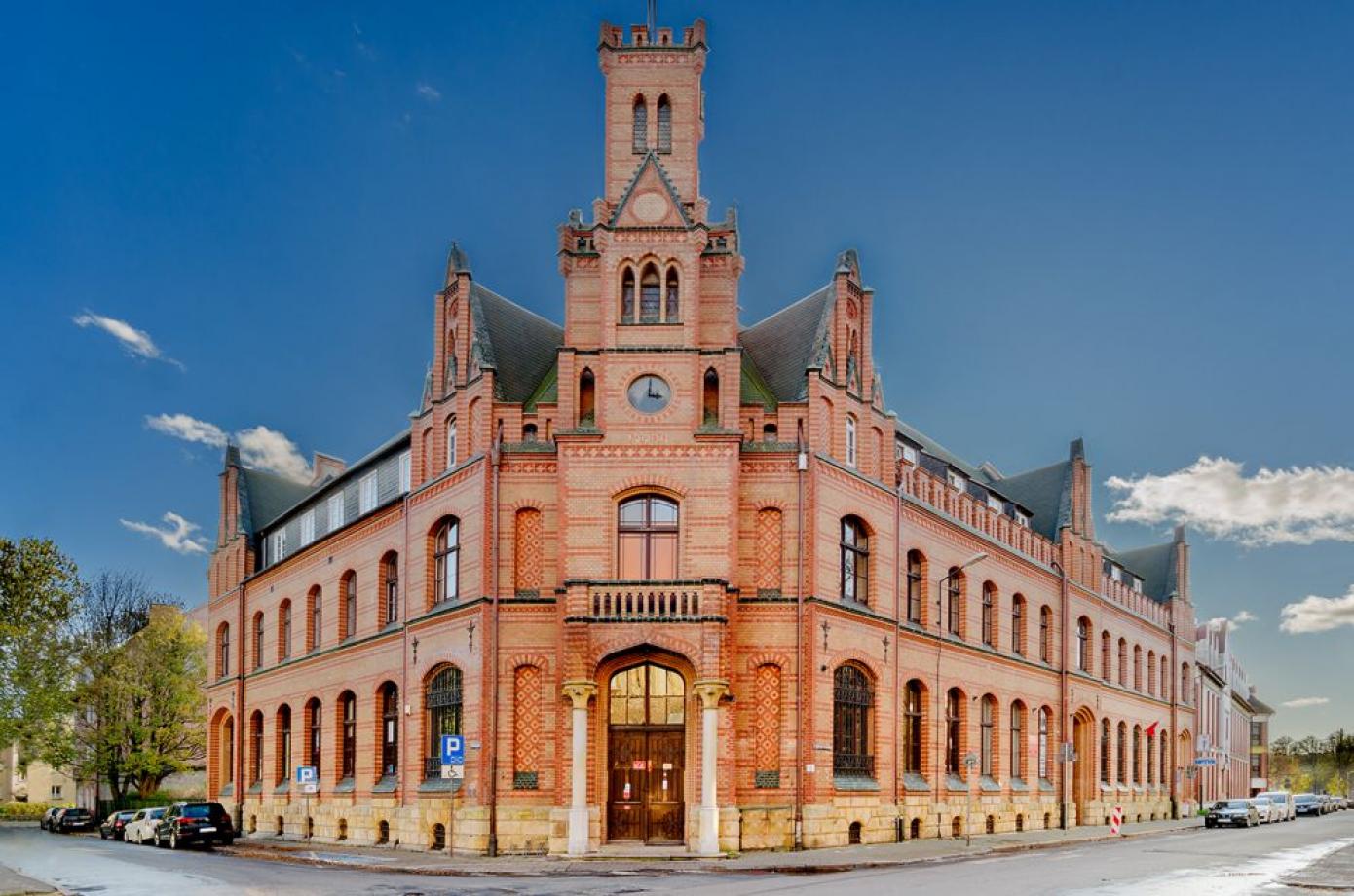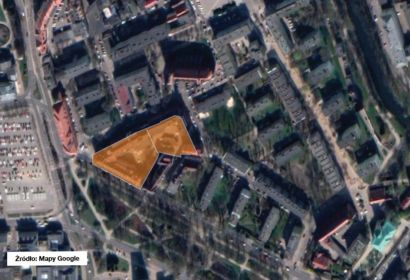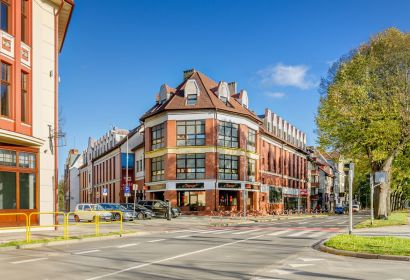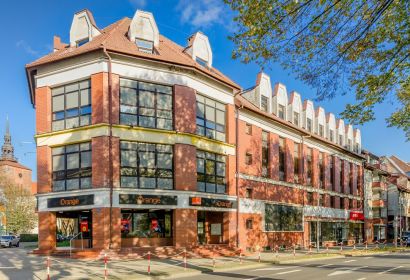Planning conditions
The Department of Town Planning, Architecture and Construction of the Municipal Office in Słupsk informs that according to the local spatial development plan "Śródmieście", plots no. 140/1 and no. 143/1 are located in the area with the following functions:
- plot no. 140/1 - multi-family housing development, service development (18.U.MW)
- plot No. 143/1 - multi-family housing development, service development (18.U.MW), multi-family housing development, service development (16.MW.U), public road (024.KDD)
The property is covered by the following form of conservation protection:
- buildings at ul. Jagiełły 2 and 3 - located within the urban layout entered in the register of monuments, item register A-355;
- buildings at ul. Łukasiewicza 1 and 2 - located within the urban layout entered in the register of monuments, item register A-355;
- building at ul. Łukasiewicza 3 - entered individually in the register of monuments by the decision of December 15, 1989. KL-II-5340/33/89, item monuments reg. of the Pomeranian Voivodeship: A-247 - applies to an office and service building with an area of 2,867.1 m²
Shelter - in building C, there is a protective structure in the basement - a shelter with a usable area of 38.4 m² (net area: 43.6 m²). The written information from the Department of Safety and Crisis Management of the City Hall - letter OU.RBiZK-V.5563.2.2015 of February 16, 2016 - shows that the protective structure is entered in the records of protective structures of the City of Słupsk.
Trafostacja - on the real estate in the energy building A, on the ground floor, in some of the rooms there are devices owned by Energa Operator, the use of rooms with a usable area of 62.7 m² by the Power Company is not regulated by the contract.
Offer description
A large complex of 5 office and residential buildings with an internal parking lot.
The property includes plots with a total area of 6,054 m² .
Within the fenced area, there is a complex of 5 office, residential and technical buildings with a total usable area of 8,761.1 m2 . All buildings are connected to the water supply, electricity and heating (thermal energy). In addition, a residential and technical facility equipped with a gas network. On the plot paved area with parking spaces.
The property includes:
- Office building with an area of usable area of 4896 m²
A 4-storey office building in the part with the basement, where teletechnical devices are located. The building has 4 staircases connecting all floors, and 3 which are only used to connect two floors. In addition, there are 9 entrances to the building - 2 located from ul. Łukasiewicza, 2 more in the courtyard and one in the passage. Whereas from ul. Jagiełły, there are 4 entrances leading to service premises. - Office building (historical) with an area of usable area of 2867.1 m²
A 4-storey building with a basement, serving as an office and service area. Part of the attic space is usable space formerly adapted for office space. The building has 2 staircases and 6 entrances - 3 located from ul. Łukasiewicza, 3 more from the yard. On the ground floor there is Poczta Polska - it uses the space on the basis of a free-of-charge limited right in rem (participation in real estate costs). The building is subject to a decision to perform construction works for an estimated value of PLN 1.1 million. - Two buildings: residential and technical (transformation station) with a total area of usable area 910.1 m²
A 5-storey residential building with a basement and one staircase, accessible from ul. Jagiełło and from the side of the yard. The facility includes business apartments, guest rooms and offices. There are 4 entrances to the 3-storey technical building (two to the staircase, one from the passage - from the east, and one from ul. Jagiełły leading to the service premises). The use of the transformer station by the energy company is not regulated by the contract. - Guardhouse building with an area of usable area 87.9 m²
The facility is located at the barrier from the side of the yard - it serves as a guardhouse and a service station. The entrance to the guardhouse is located on the eastern side, while the service part is located on the north-eastern side.
It is possible to extend the existing buildings with: vestibules, staircases, elevators, balconies, loggias, ramps for the disabled, which can be extended in front of the external wall of the building up to 3 m, and extension within the outline of the existing garages.
Near:
- 100 m – bus stop (4 lines)
- 150 m – City Hall and Town Hall
- 200 m – Polish Philharmonic "Sinfonia Baltica"
- 220 m - Market Square
- 300 m – Galera Słupsk shopping center
- 800 m – Słupsk railway station
- 1.5 km - national road No. 61





