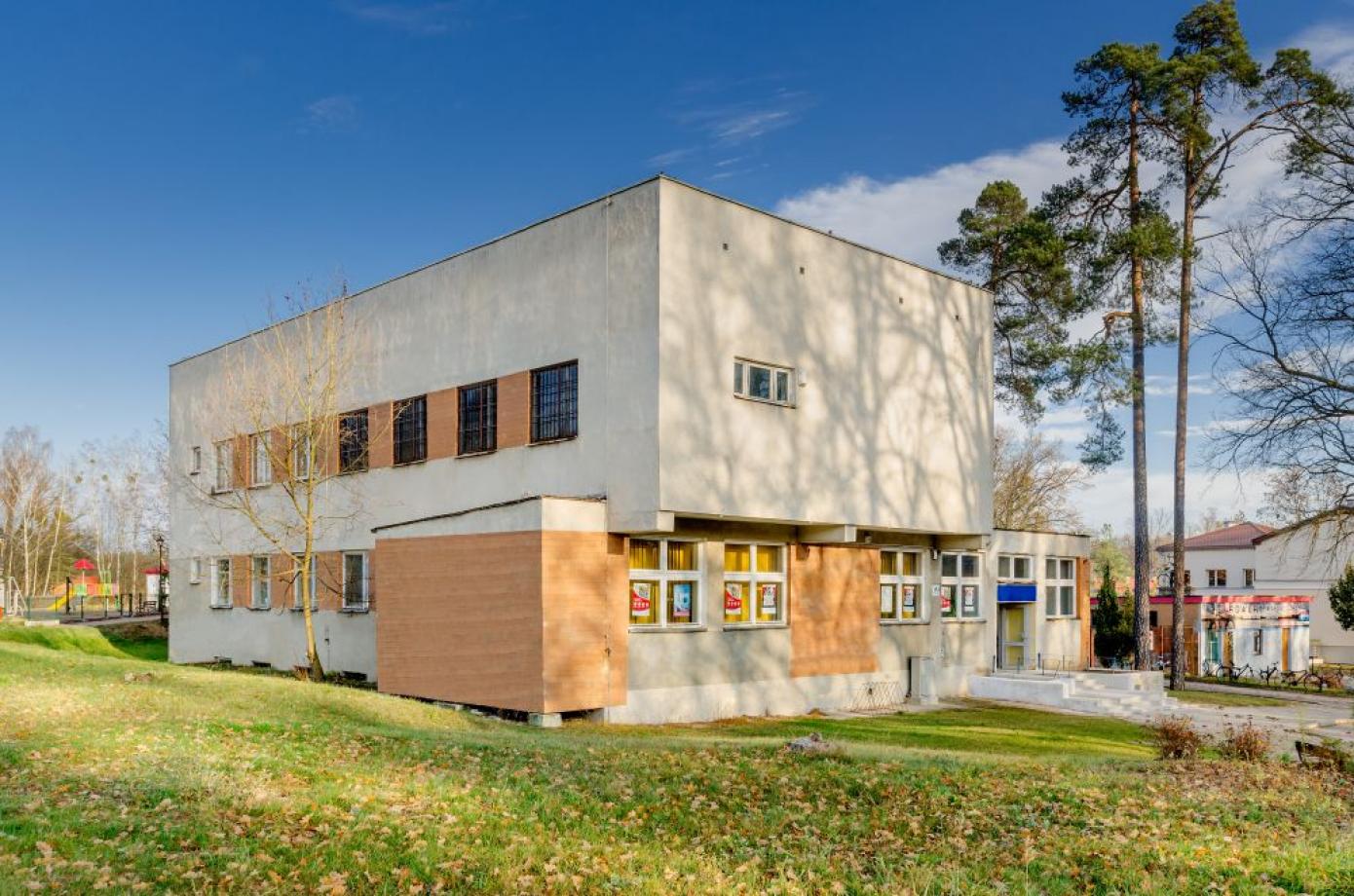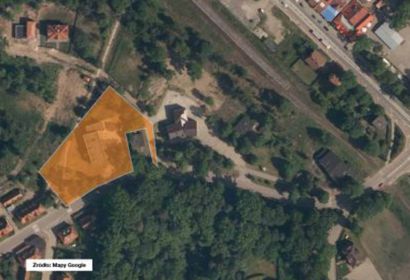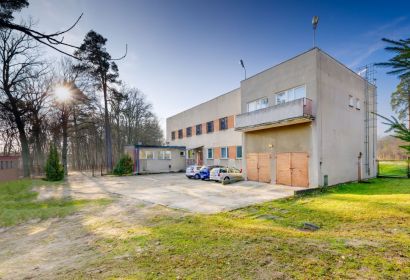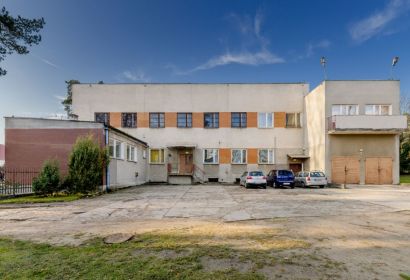Planning conditions
According to the MPZP certificate, the plots included in the local zoning plan for the residential and service development areas of the city of Ruciane-Nida are intended as:
- plot no. 134/4 - located in the area marked with the symbol 3KD-L15 / 1x6 / - al. Wczasów within the L-class district road (local). The width of the road lane in the demarcation lines is 15 m. A reconstruction of the inclusion into the national road No. 58 is required.
- plot no. 134/5 - located in the area marked with the symbol 35 ZP - the existing green area with a pedestrian crossing. No cubature objects should be located in this area. The area requires adaptation as a landscaped park.
- plot 134/6 - located in the area marked with the symbol 34 U - the area of existing service facilities - adapted. The correction of the plot boundary takes into account the existing pedestrian crossings.
- plot 134/7 - located in the area marked with the symbol 13KDW-D6 / 1x5 / - the planned access road with a road lane width of 8 m.
Offer description
Office building in Ruciane-Nida, next to the train station and bus station.
The property comprises plots with a total area of 3,994 m 2 .
In the partially fenced area there is an office building with a usable area of 916.30 m 2 and two tin garages. The building has 3 floors with a basement. Inside, there are offices (including office layout), social, utility and technical rooms. Part of the rooms with an area 284.8 m 2 on the ground floor is covered by a limited property right for the needs of Poczta Polska.
The facility is equipped with electric, plumbing, central heating, lightning protection and telephone installations. Access to the property from the south, from Aleja Wczasów. Parking spaces available on the plot and right in front of the building.
Near:
- 50 m - bus stop
- 60 m - Town Hall and Ruciane-Nida Commune Office
- 150 m - bus stop
- 200 m - commercial and service facilities
- 200 m - railway station "Ruciane-Nida"
- 200 m - national road No. 58
- 400 m - Lake Nidzkie





