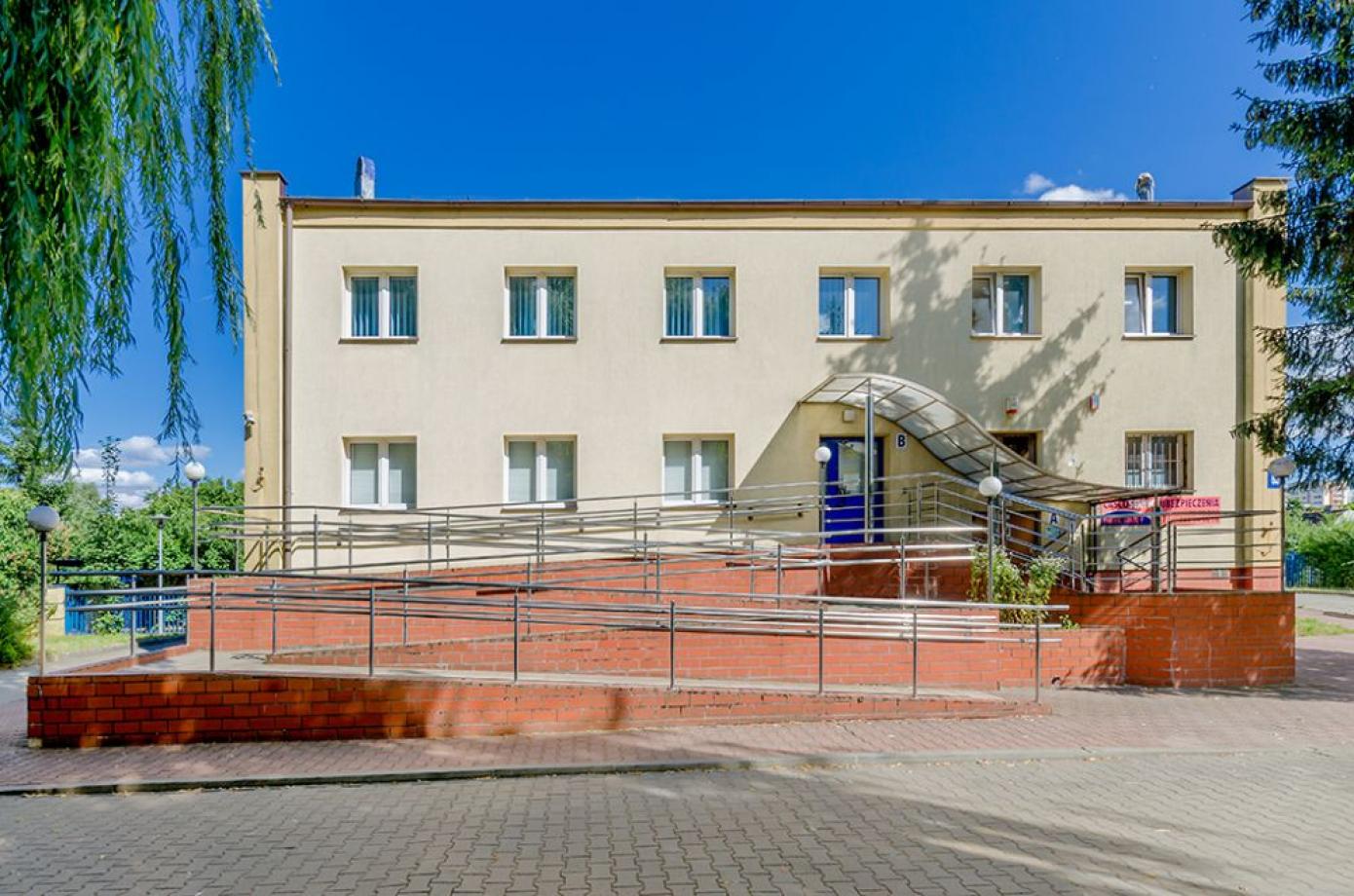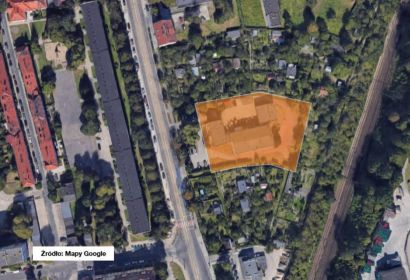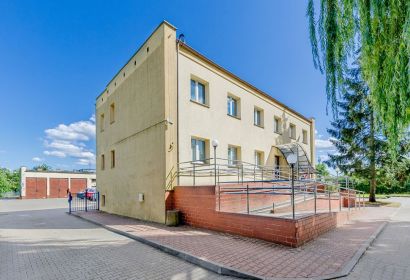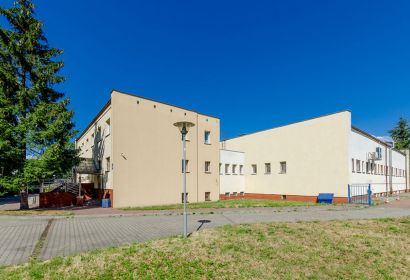Planning conditions
The facility has the potential for commercial premises, 2 km from the center .
In accordance with resolution No. LVIII/1617/24 of the Szczecin City Council of March 19, 2024 regarding the Local Development Plan of "Pomorzana - Chmielewski" in Szczecin:
Functional arrangements:
On plots no. 86/3,13/3, parts of plot no. 86/7 rev. 1057 it is allowed:
a) services,
b) commercial premises with a sales area of up to 1,500 m 2 .
Determining the composition, forms of development and land development:
a) maximum building height: 24 m to the highest point of the roof covering, subject to point b;
b) in a strip of land up to 40 m from al. Powstańców Wielkopolskich maximum height: 19.5 m to the highest point of the roof covering;
Offer description
Object intended as a residence or a residence hall, 2 km from the center.
The property comprises a plot of land with an area of 3 745 m 2 .
The property includes:
- office building with an area usable area 1 562.47 m 2
- 2 metal garages with an area 15 m 2 of usable space
- world with an area usable area of 37.5 m 2
The total usable area of the buildings is 1,629.97 m 2 .
Office building, 3 storeys with a basement, in very good condition. Inside, there are office space in a cabinet layout, training rooms as well as social and technical rooms. The building has 5 entrances , including the main entrance from Powstańców Wielkopolskich Street (from this side also the entrance to the area). The property is partially fenced, with good exposure and access to numerous parking spaces. In addition, there is a maneuvering square on the plot and green areas with plantings.
Near:
- 50 m - public transport stops (5 tram lines and 2 bus lines)
- 300 m - a large grocery discount
- 500 m - railway station Szczecin Wzgórze Hetmanskie
- 2 km - the center of Szczecin





