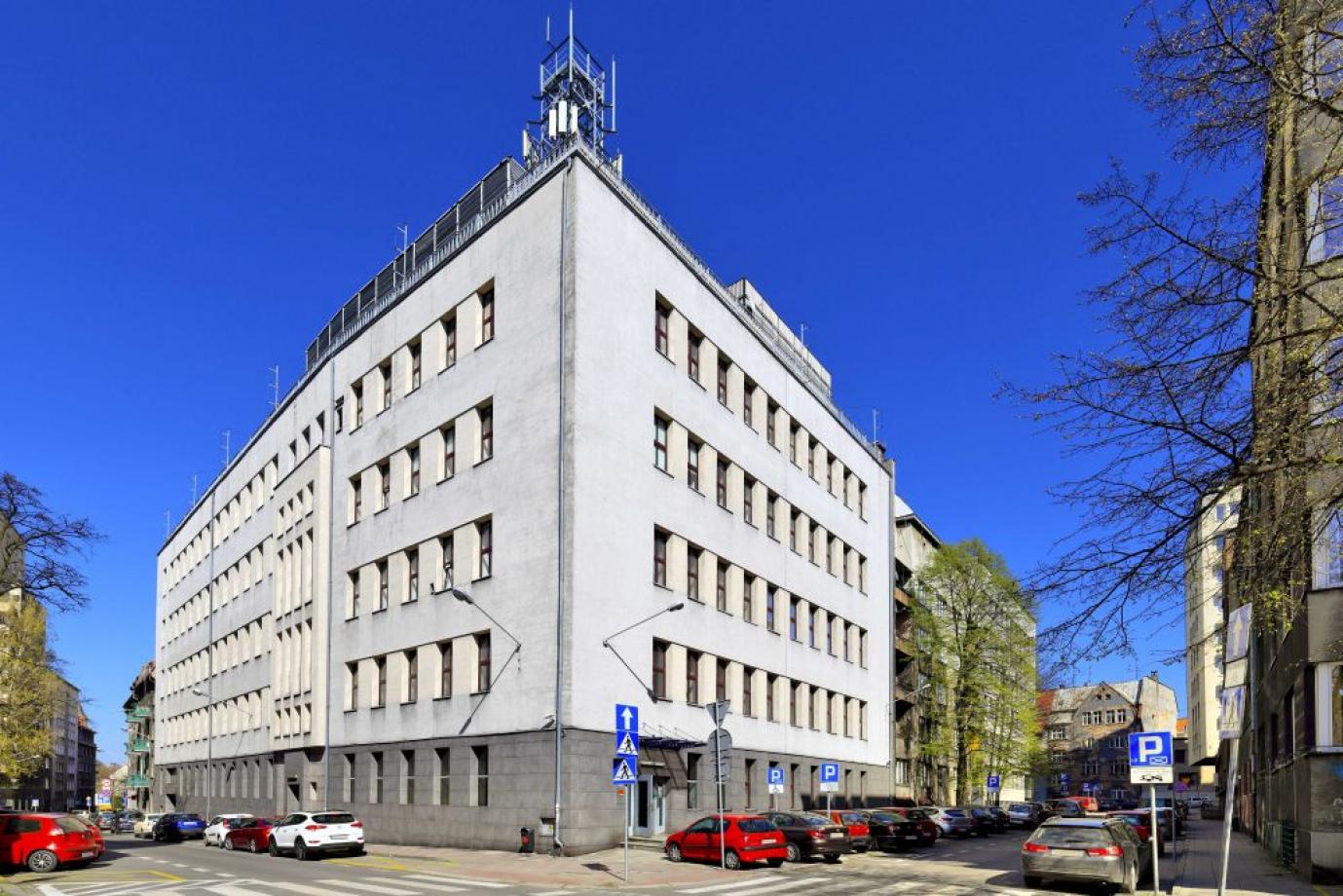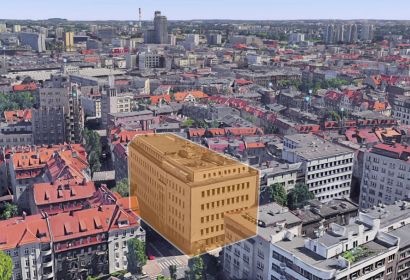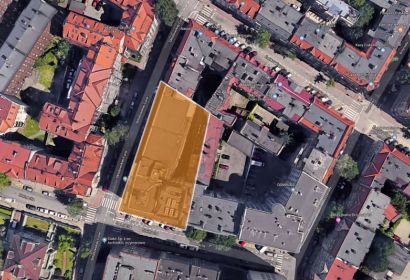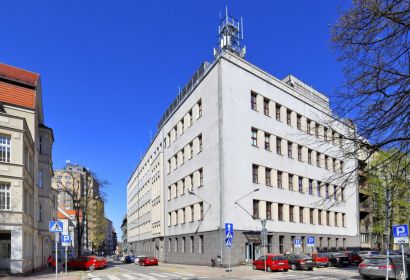Planning conditions
According to the Local Development Plan, the area of plots no. 114 and 115, located in the area of ul. Skłodowskiej / Stelmacha is marked with the symbol 9U / MW - intended as areas for service and residential development, plot No. 115 additionally designated as 8KDD - public street of the access class.
According to information from the City of Katowice, plots no. 114 and 115 and the building are located in the conservator's zone, inscribed as an element of the historic historic urban layout, the so-called Of the South District of Śródmieście Katowice - register of monuments under the number A / 370/12 by the decision of the WKZ of March 23, 2015
Offer description
Office, service and residential building in a great location in the center of Katowice.
The property comprises two plots with a total area of 1,457 m2 ( plot no. 115 with an area of 934 m2 and plot no. 114 with an area of 523 m2 ) .
The property includes an office building with a total usable area of 6328.28 m 2 . The building is 6-storey with basements on 2 underground floors, built in the 1960s. The building houses offices, conference rooms, open space and technical infrastructure.
Office building equipped with installations: electricity, water, sewage, telephone, central heating.
The property has direct access to a public road from ul. Skłodowska and Stelmach. The property is in good condition, has no fence. A plot with a regular shape, similar to a rectangle. The property with the land can be used for office, service and residential purposes.
Near:
- 170 m - public transport stops, Andrzeja Square
- 500 m - Katowice main railway station
- 780 m - A4 motorway
- 950 m - City Hall
- 1 km - Market Square
- 1.5 km - national road DK 79
- 1.7 km - Spodek - a sports and entertainment hall
- 170 m - public transport stops
- 170 m - Andrzeja Square
- 500 m - Katowice main railway station
- 780 m - A4 motorway
- 950 m - City Hall
- 1 km - Market Square
- 1.5 km - national road DK 79
- 1.7 km - Spodek - a sports and entertainment hall





