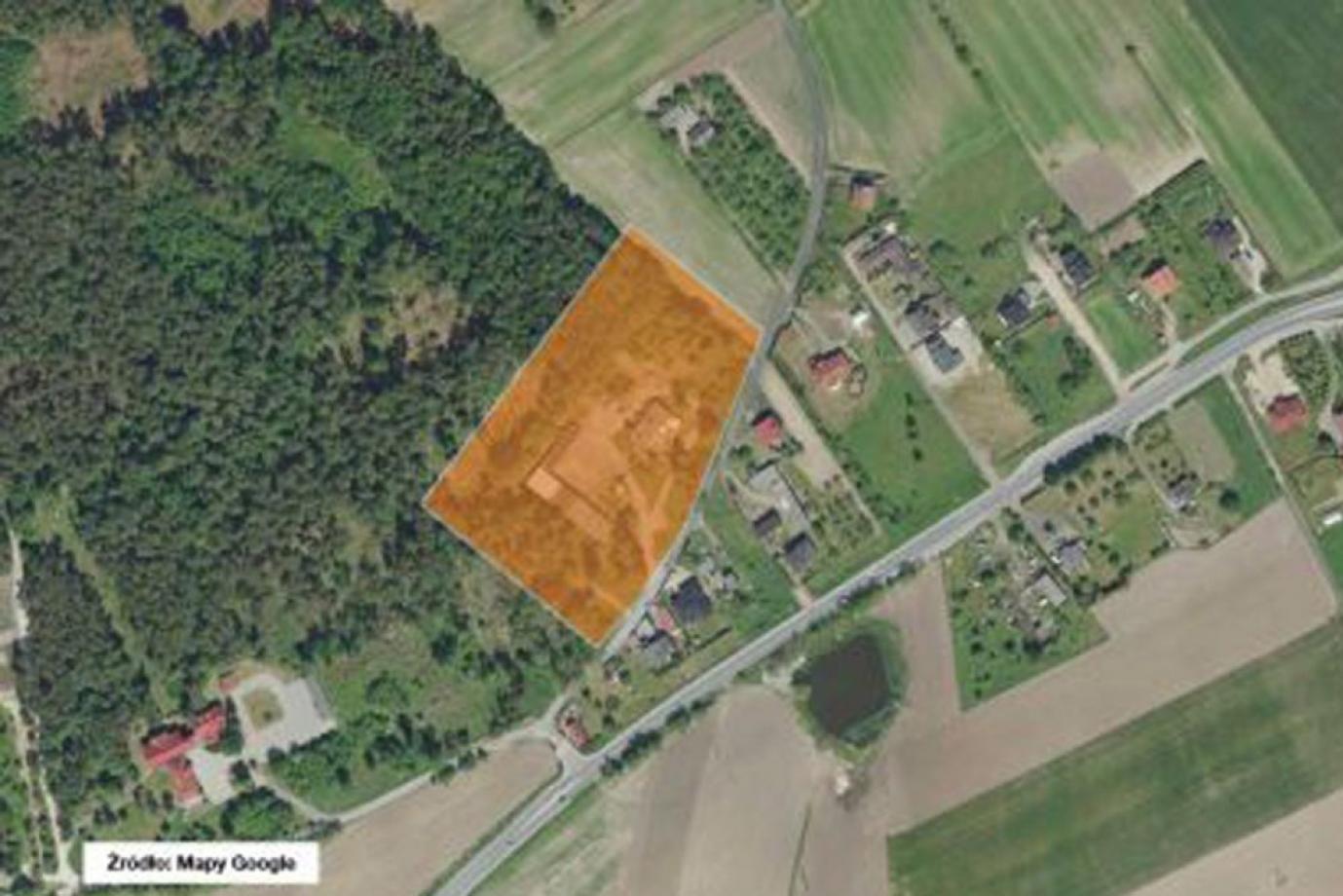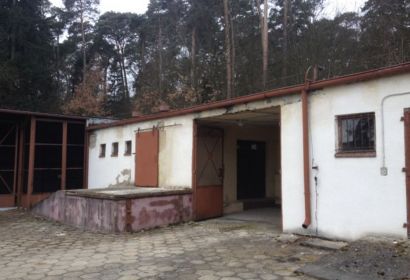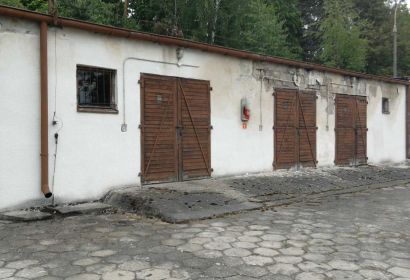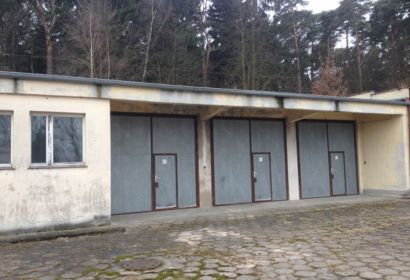Planning conditions
According to the Study of the Conditions and Directions of Spatial Development of the city and commune of Szubin, the plot is located in the functional and spatial zone marked as "I", including, among others, Szubin village village. The leading direction in the development of the village is agriculture.
According to the entries in the land register, the plot of land constitutes: B - residential areas and Ba - industrial areas.
Offer description
A complex of office and residential buildings, warehouses and garages for sale.
Location near green areas with good access to communication routes.
The complex includes the following buildings:
- 2 residential buildings (A and B)
- warehouse (C) and warehouse with shelter (D)
- outbuilding (E)
- 2 garages (G and H)
- smaller technical buildings (fire protection tank, brick box, garbage can, transformer station)
Building (A) has an office and residential character, the usable area is 476.32 m 2 . It is a free-standing, 1- and partially 2-storey building. Built in traditional technology, brick with small-size wall elements. Flat roof of reinforced concrete structure. Available installations: electricity, water, sewage, gas, lightning protection, telecommunication, central heating.
Office and residential building (B) with a usable area of 167.98 m 2 . It is a free-standing, ground-floor building with a basement. Available installations: electricity, water, sewage, gas, lightning protection, telecommunication, central heating.
There are also 2 warehouses on the plot - a smaller one (C) with an area of 13.44 m 2 and a larger one (D) with an area of almost 300 m 2 . The warehouse (D) is a partly steel and partly brick structure, approx. 296 m 2 .
There are garages (G) with an area of approx. 70.50 m 2 and (H) of the area 133 m 2 .
The complex is situated on a large plot of 13,390 m 2 . Its shape resembles a rectangle, with its longer side adjacent to the road. The area of the plot, apart from the buildings, is hardened with concrete or pavers, the rest is covered with grass.
Near:
- provincial road No. 245
- 1 km - the center of Szubin
- 1 km - national road No. 5
- single-family housing development
- green areas
- 25 km - Bydgoszcz





