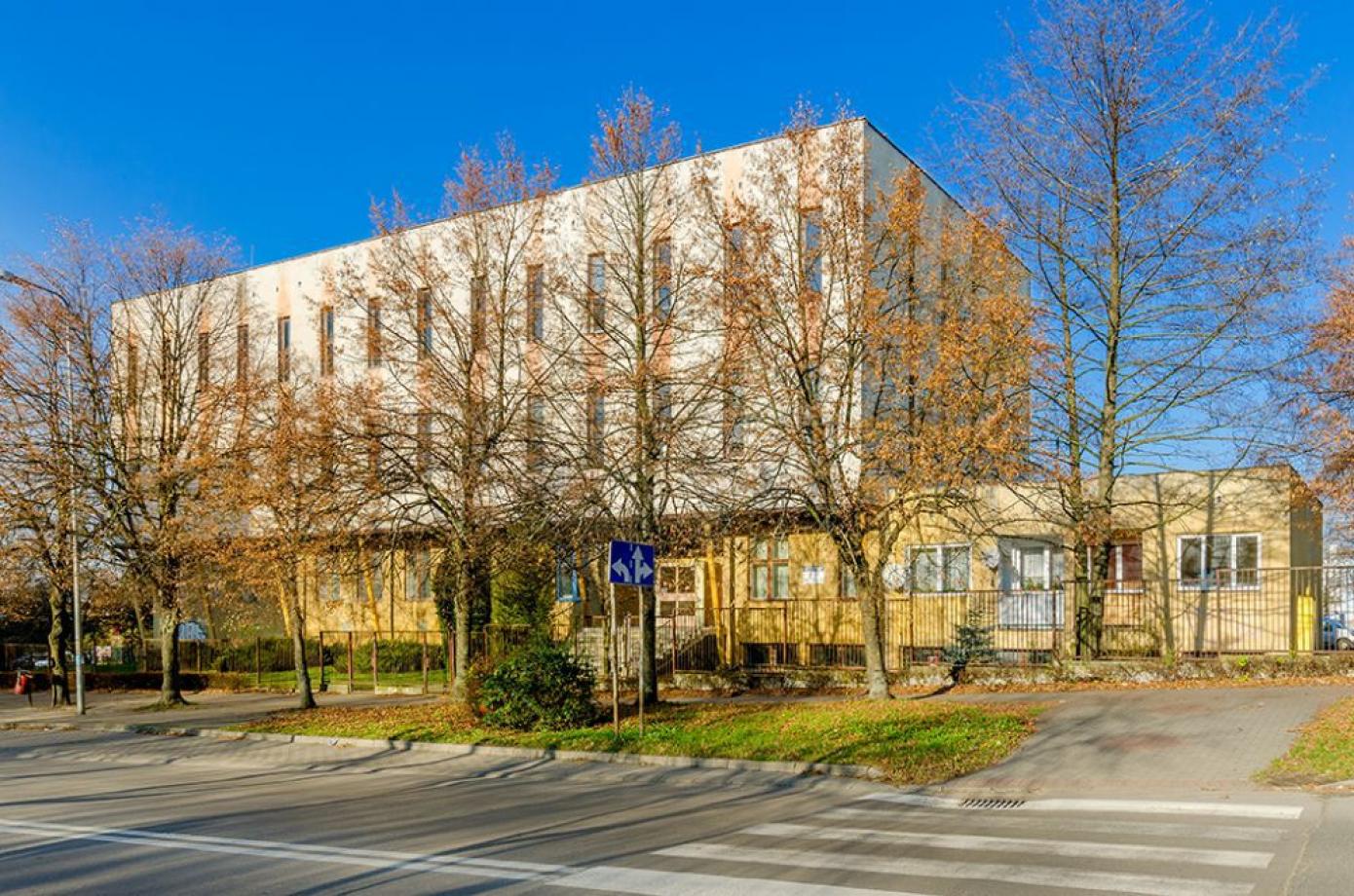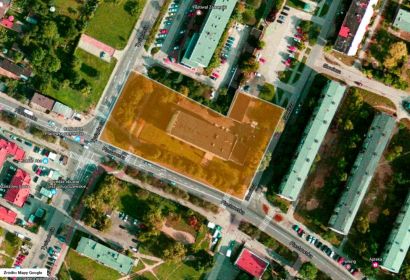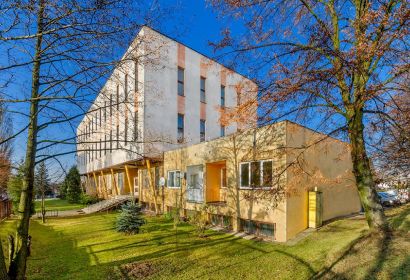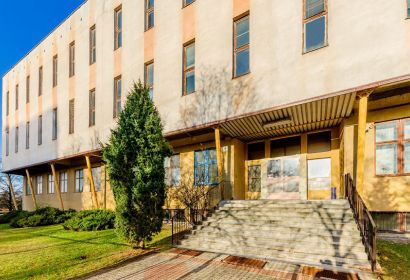Planning conditions
According to the Study of the Conditions and Directions of Spatial Development in Radomsko, the real estate is located in the area marked with the symbol "U" - service development.
Offer description
A building for an office, health or education facility in the city center.
An office building for sale in the very center of the city, just 750 meters from the Market Square.
Plots with a total area of 3 664 m 2 constituting a whole, developed with buildings:
- Office space - with a usable area of 2,372.12 m 2
- Garage - with a usable area of 151.41 m 2
The office building is a 3-story building with a basement. Built in traditional technology, brick, with a living area on the ground floor. In the basement there are utility rooms, storage and communication rooms. On the ground floor there are offices, utility rooms, a flat, a utility room and communication rooms. Commercial and communication premises on the 1st floor, and utility.
The garage building is a one-story, brick building.
The property is located in the 1st line of buildings from Piastowska Street. The plot is fenced, the area around the buildings is hardened. Access to the buildings is located from ul. Piastowska, and the entry for cars from ul. Słowicza.
The plot is irregularly shaped and fenced. The paved area around the buildings has been developed into a parking lot for 5 cars. After the reconstruction of the square in front of the building, it is possible to obtain additional 15 parking spaces. There are also 3 brick, single-car garages on the premises of the property.
Near:
- 160 m Town Hall
- 750 m from the Town Square
- 1 km Świętojański Park
- 2 km Railway Station
- 350 m from DK42 and DK91
- 2 national roads: No. 42 and No. 91
- 43 km Częstochowa
- residential and commercial buildings
- the very center of the city





