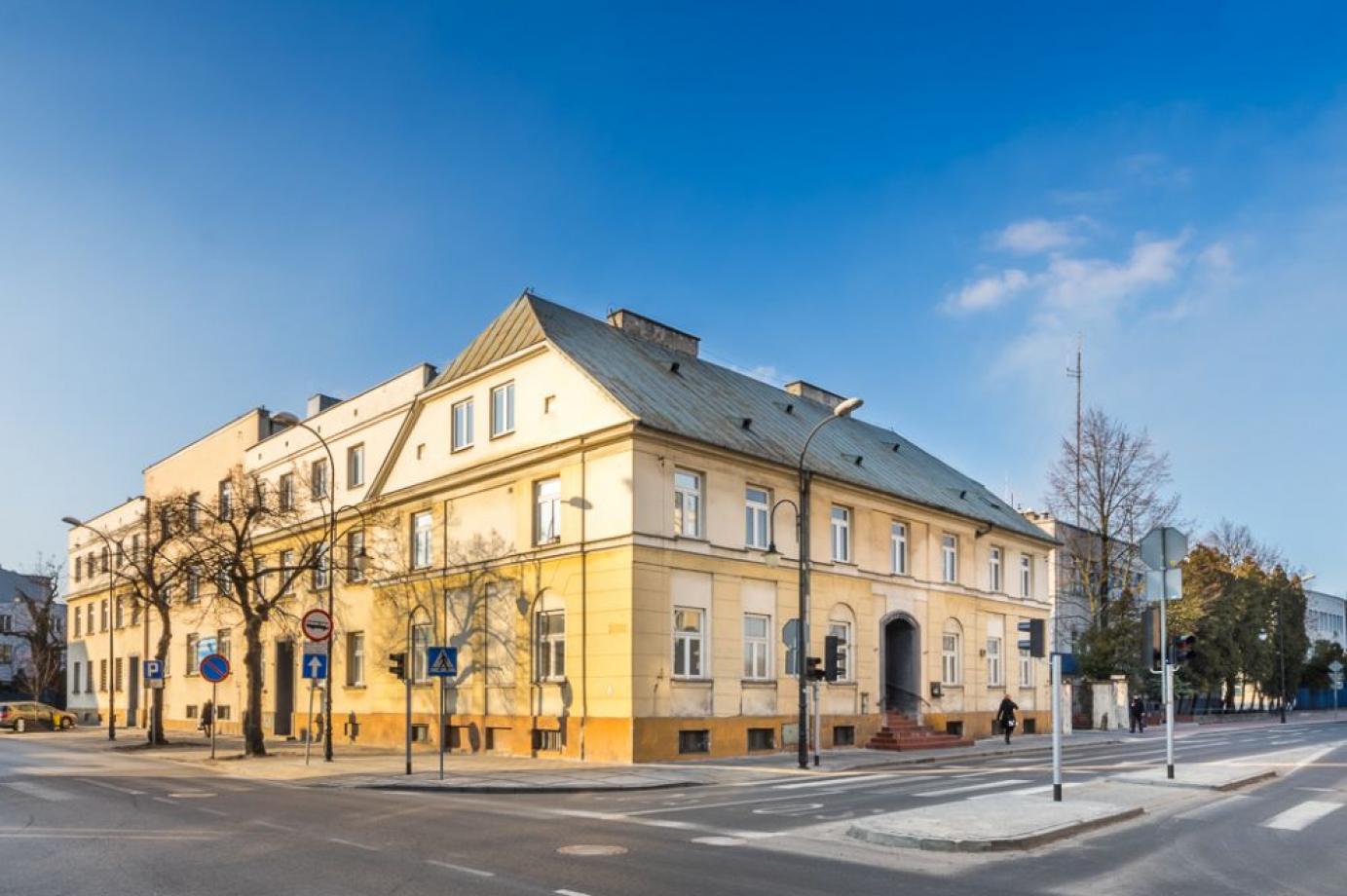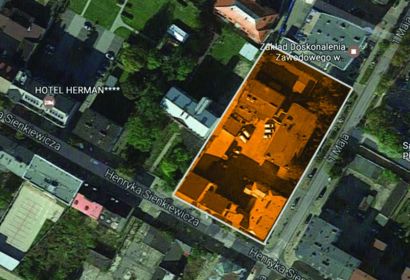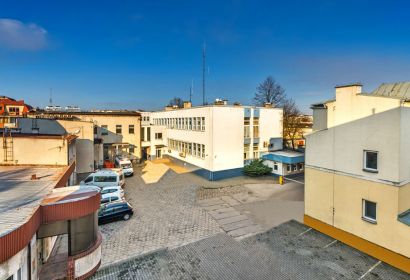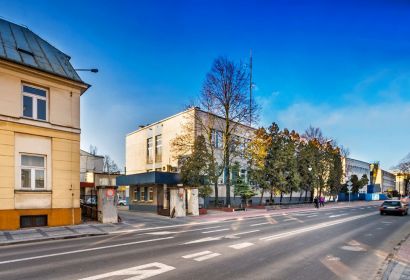Offer description
Property for multi-family residential investment in the center of Płock.
The complex of 8 office buildings with above-ground car park:
- AB building consisting of 2 modules:
- A (technical and office space) with a usable area of 795.60 m 2 ,
- B (technical and office space) with a usable area of 955.68 m 2 ,
- Building C (office) with a usable area of 123.01 m 2 ,
- Building D (office) with a usable area of 1,258.3 m 2 ,
- Building E (technical and office building) with a usable area of 748.50 m 2 ,
- Building F (technical) with a usable area of 198.30 m 2 ,
- Building G (technical and office building) with a usable area of 135.72 m 2 ,
- Security building (area included in the area of building D).
A plot with a favorable rectangular shape and flat terrain. The boundaries partly coincide with the buildings on the property.
Near:
- 300 m - Masovian Voivodeship Office, Registry Office
- 300 m - Tumska Street
- 500 m - the Masovian Museum, District Prosecutor's Office
- 650 m - Castle of the Dukes of Mazovia, Tumskie Hill
- 1 km - Old Town Square and the Town Hall
- 1.5 km - railway station "Płock"
Planning conditions
There is no valid spatial development plan for the area where the property is located. According to the Study of conditions and directions of development of the city of Płock, approved by Resolution No. 565 / XXXIII / 2013 of the Płock City Council of March 26, 2013, the property is located in Zone A - a wide downtown area marked in the study with the symbol (S) - Central area multifunctional .





