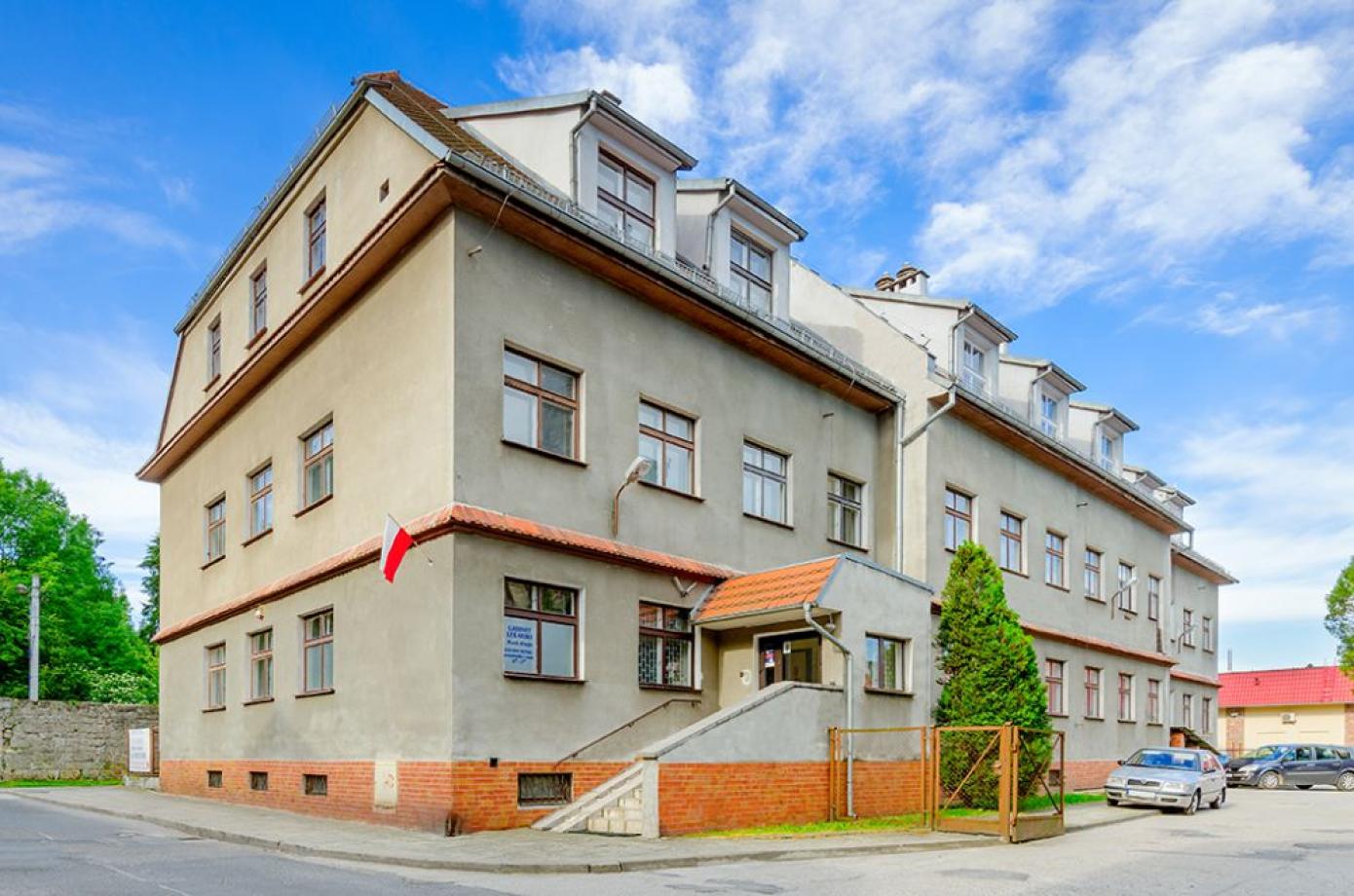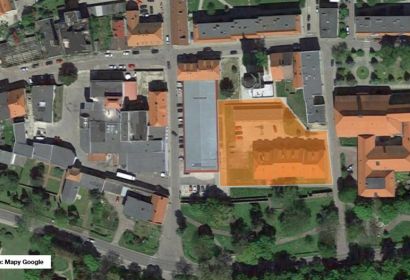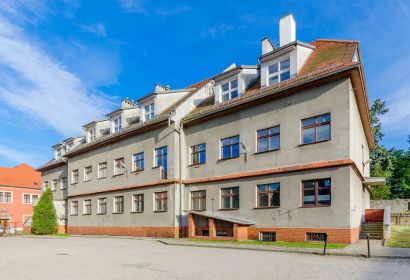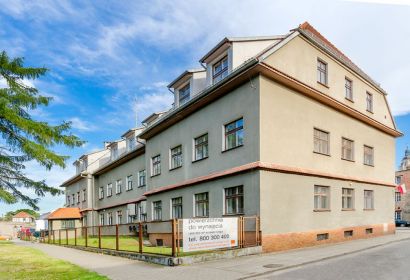Planning conditions
For the area including the real estate, the provisions of the Local Spatial Development Plan, adopted by Resolution No. XIII / 110/11 of the City Council in Lwówek Śląski of October 27, 2011, on the Local Spatial Development Plan for the District No. 1 of the city of Lwówek Śląski, apply.
The area within the plots is marked with the symbol MW / U - multi-family development, services .
Offer description
Building for a hotel facility, near the Market Square.
The property includes plots with a total area of 2 574 m 2 .
The fenced plot includes an office building with a usable area of 2,380.40 m 2 and a garage building (four garage rooms and two technical rooms with an area of 151.70 m 2 ). A 4-storey, brick office building with an attic and a basement. Inside, there are offices (including office layout), technical, storage, gastronomic and sanitary rooms, and 2 staircases are also available. There are also two residential premises in the building - 69.60 m 2 and 62.90 m 2 . There is a paved place on the plot to be used as a parking lot. Property with good exposure from Szkolna Street.
The property includes:
- office building - with a area of 2 380.40 m 2
- garage building - with a area of 151.70 m 2
The total area of the buildings is 2,532.10 m 2 .
Near:
- 60 m - provincial road No. 364
- 200 m - Market Square
- 200 m - a large grocery discount
- 350 m - Town and Commune Office
- 500 m - railway station and bus station





