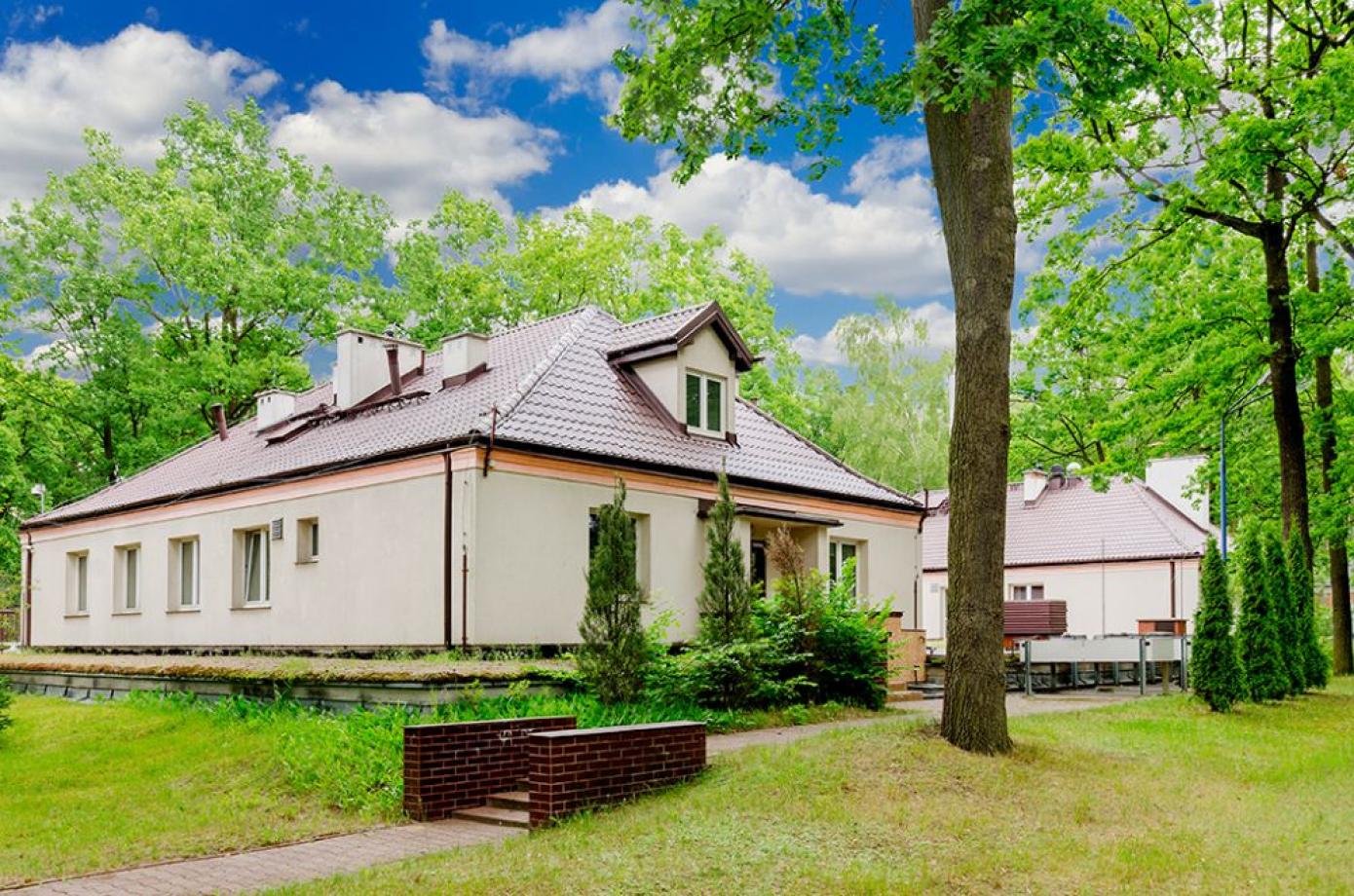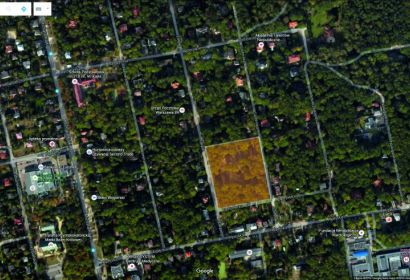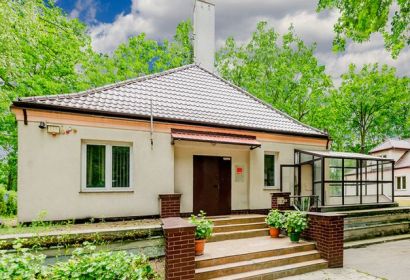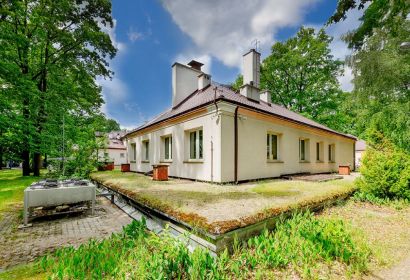Planning conditions
The property is covered by the valid local spatial development plan for the Anin estate. According to the plan, the real estate is marked on the plan drawing with the symbol UT / 2, for which it is intended for basic technical services - Centrum Telekomunikacji i Radiokomunikacji Warszawa - Anin - continued use. Existing housing development is being adapted.
Offer description
Complex of office and residential buildings in Warsaw.
A vast plot of land with an area of 15 627 m 2 developed with a complex of 9 technical, office and residential buildings , located in the Warsaw villa estate - Anina. The buildings come from the 1950s. Entrance to the property from two sides - from ul. Zalipie (technical buildings) and two entrances from ul. Szoferska (residential buildings). The property area is developed, wooded and fenced. The residential part is separated from the technical part.
There are 9 buildings on the ground:
Building A, technical and office building with a usable area of 217.79 m 2
Building B, technical and office building with a usable area of 940.53 m 2
Building C, residential, usable area of 299.56 m 2 ,
Building C1, residential with a usable area of 293.78 m 2
Building D, technical and office building with a ramp with a usable area of 312.40 m 2
Building F, garages with a usable area of 95.07 m 2
Building G, a warehouse with a usable area of 35.58 m 2
Building H, warehouse with a usable area of 120.52 m 2
Building J, transformer station with a usable area of 29.17 m 2
At the back of building B there is an unused fire protection pool.
Near:
- 450 m - bus stop
- 650 m - Sports and Recreation Center
- 1.4 km - Warszawa Anin railway station
- 12 km - city center





