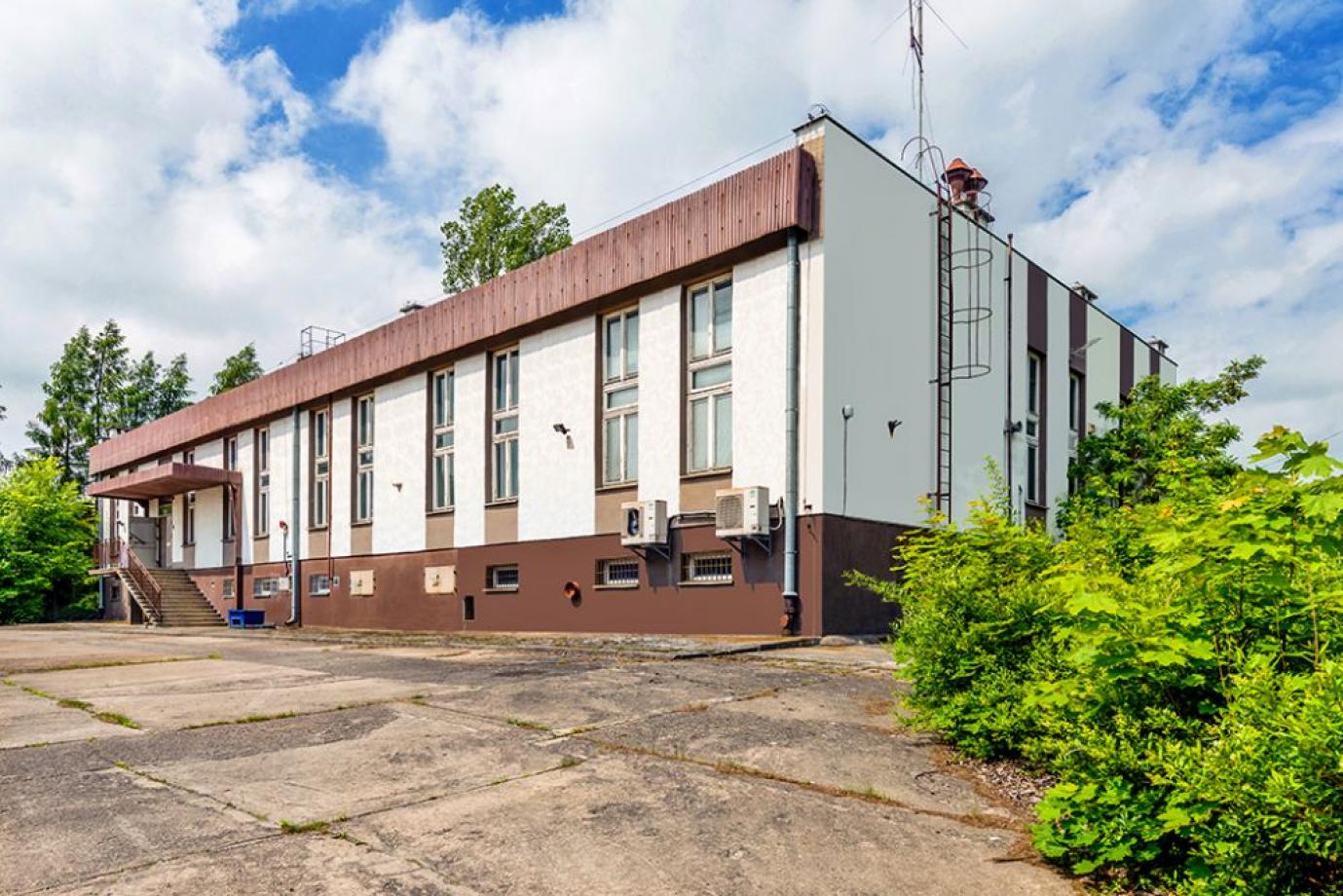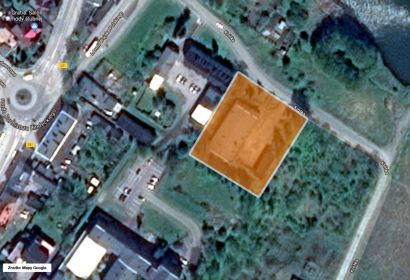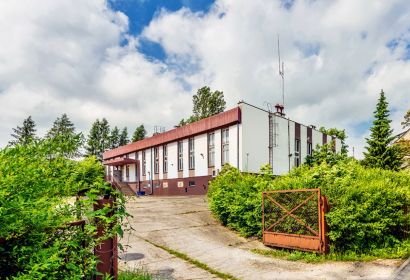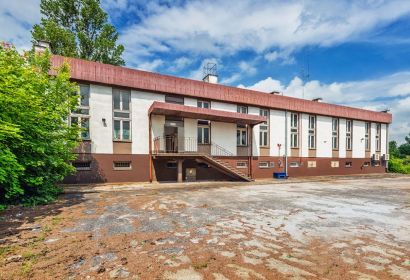Planning conditions
According to the provisions of the Study, the real estate is located in an area designated for service and housing development.
Offer description
The building is situated on a large plot in a central location.
The property consists of the right to use a developed plot of land with an area of 3309 m 2 . There are buildings on the plot: office and technical , a carport and a garage building. The office and technical building occupies the central part of the plot, while the carport and garage building constitute one structure located in the south-eastern part of the plot. The shape of the plot is regular, square. The area of the plot, outside the buildings, is paved with concrete slabs, the remaining part is covered with grass and completely fenced.
Near:
- 350 m - a discount grocery store
- 650 m - Lake Więcbiorski
- 11 km - national road No. 25
- 59 km - Bydgoszcz





