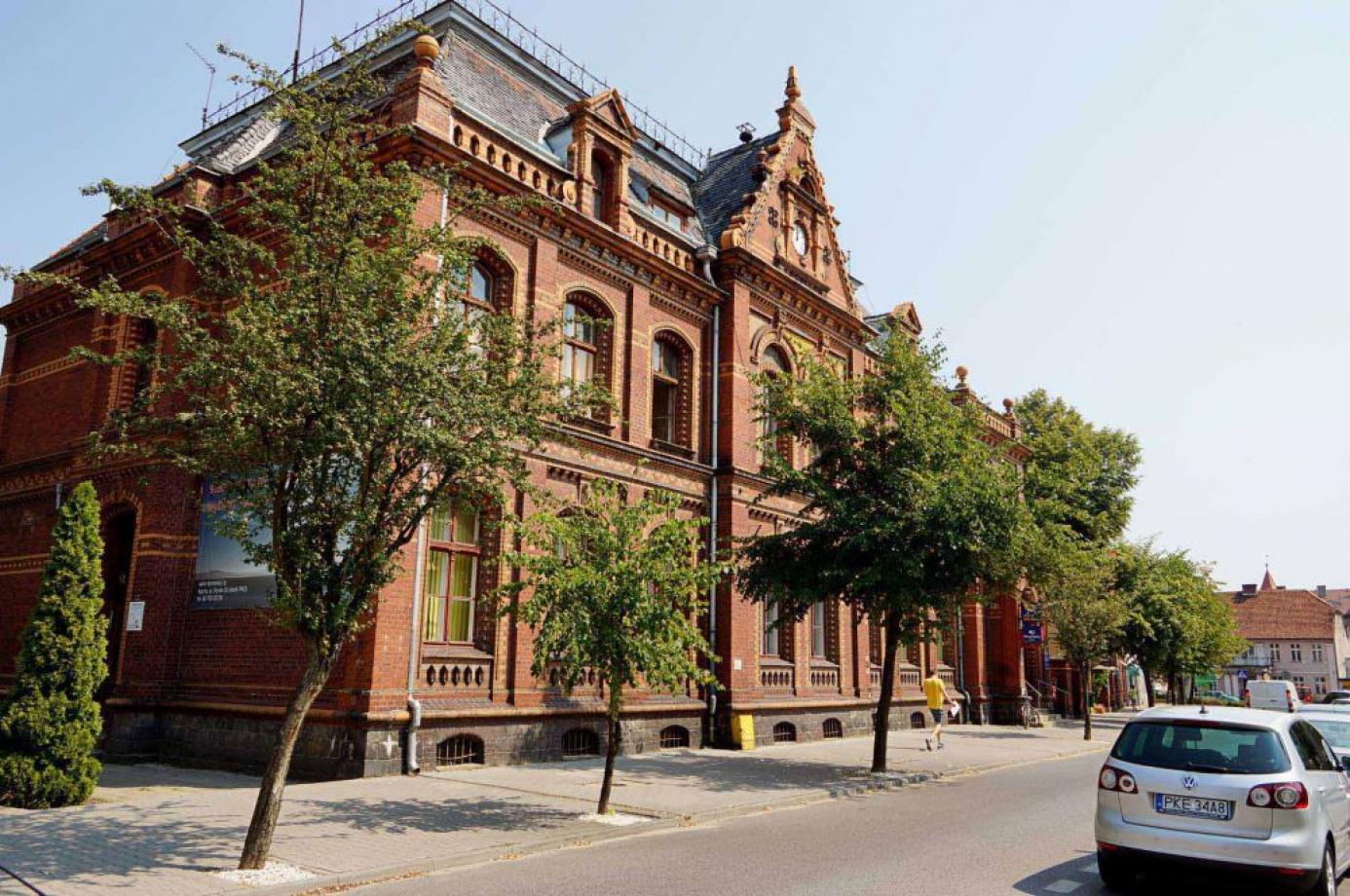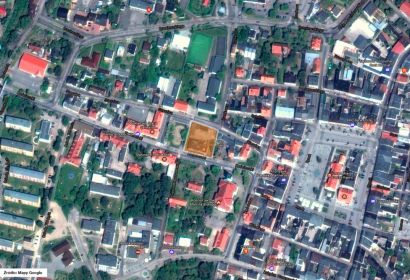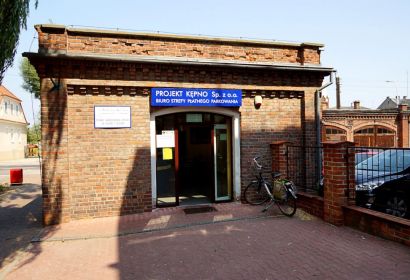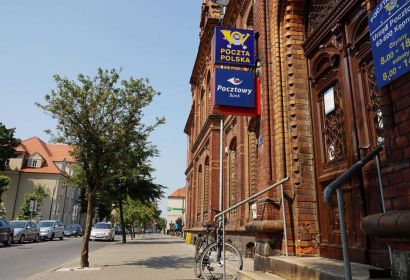Planning conditions
A building in the center for offices and services.
In accordance with the current Local Development Plan: Resolution No. X/57/2019 of the City Council in Kępno of July 15, 2019 on amending the Local Spatial Development Plan of the Kępno commune.
The property is located in the area marked A_U5:
For the area marked in the plan drawing with the symbol A_U5, the following are determined:
1) basic purpose: service development area;
2) supplementary purpose: outbuildings and garages, access roads and driveways, parking spaces, technical infrastructure facilities and devices serving basic functions, field devices and small architecture objects, greenery;
Offer description
A historic, neo-renaissance building in the very center of the city.
The property consists of 2 buildings:
- Office building - 1,210.48 m 2
- Commercial and service building - 187.18 m 2
The main building is the present post office, built-in 1888-1889. It is a magnificent brick building, erected by Otto Weber in the Neo-Renaissance style. It consists of 4 floors: basement, 2 floors and attic. The 4-slope roof is covered with red tiles. Top of the building with a clock. On the ground floor, there is a Polish Post office with the main entrance directly from ul. Kościuszko, 3 side entrances from the courtyard. In the middle, there is an impressive, richly decorated staircase. The remaining buildings are a 1-storey retail and service building and a garage with a total area of 187.18 m 2, available from ul. Sztaszica. A plot of regular shape, in the middle there is a courtyard which serves as a parking lot with approx. 10 spaces.
An interesting fact is that bricks have been embedded on the top of the building, containing information about the method of their construction, material and dimensions.
Near:
- up to 100 m - retail and service points
- 200 m - the town square
- 300 m - railway station
- 300 m - DK11





