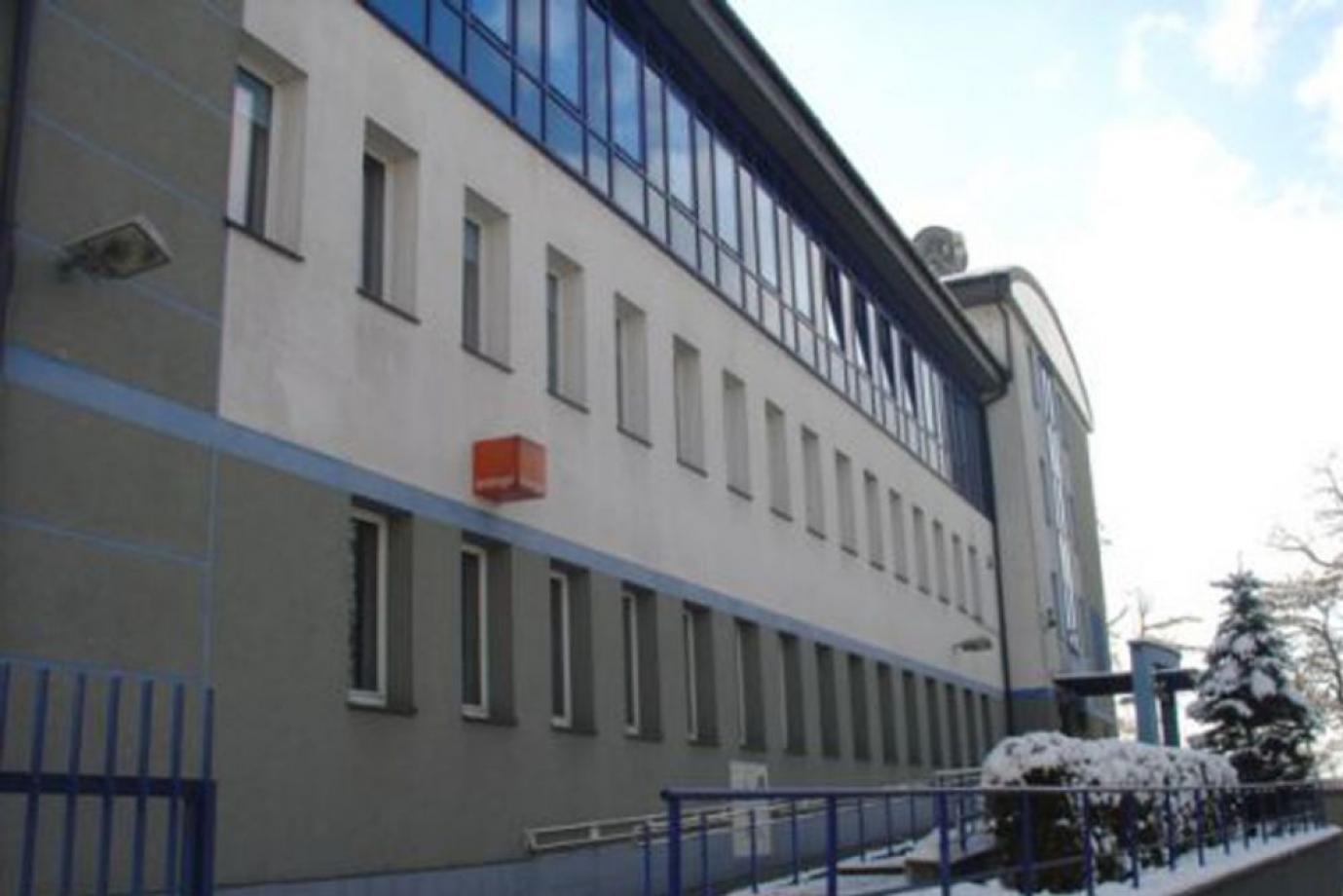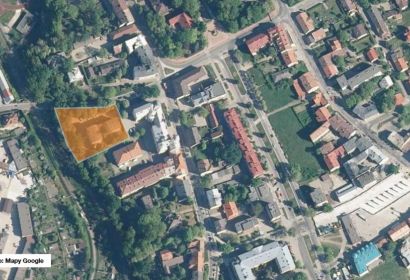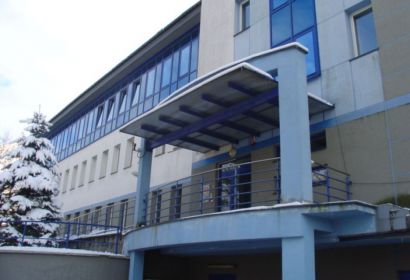Planning conditions
Object intended for, among others for a retirement home, medical or other services.
Local Plan: Resolution No. XV / 147/2015 of the Nowy Sącz City Council of September 15, 2015 on the amendment of the local spatial development plan for the city of Nowy Sącz "Nowy Sącz - 29 Śródmieście"
Grounds:
C10U - service area:
C9ZU - a landscaped area
10KDz - communication area, area of collective roads
C10U area - area 0.24 ha. The plan establishes:
Destination of areas: services.
Offer description
The property includes plots of 3,851 m 2 .
The property includes:
- office building with an area of: 2029.76 m 2
- technical building with an area of 30.22 m 2
The total usable area of the buildings is 2,059.98 m 2.
A 4-storey office building with a basement. Inside, there are various office spaces (including offices, larger rooms), as well as social, utility, and technical rooms. A ramp for the disabled is available. There are numerous parking spaces on the plot.
Office building connected to the water supply, sewage system and heated from its own gas boiler room.
Near:
- 100 m - the District Museum
- 250 m - Poviat Starosty
- 300 m - the Tax Office
- 350 m - bus station
- 900 m - "Europa II Plaza Nowy Sącz" shopping center
- 1.3 km - national road No. 87
- 1.4 m - railway station "Nowy Sącz"
- multi-family housing



.JPG)

