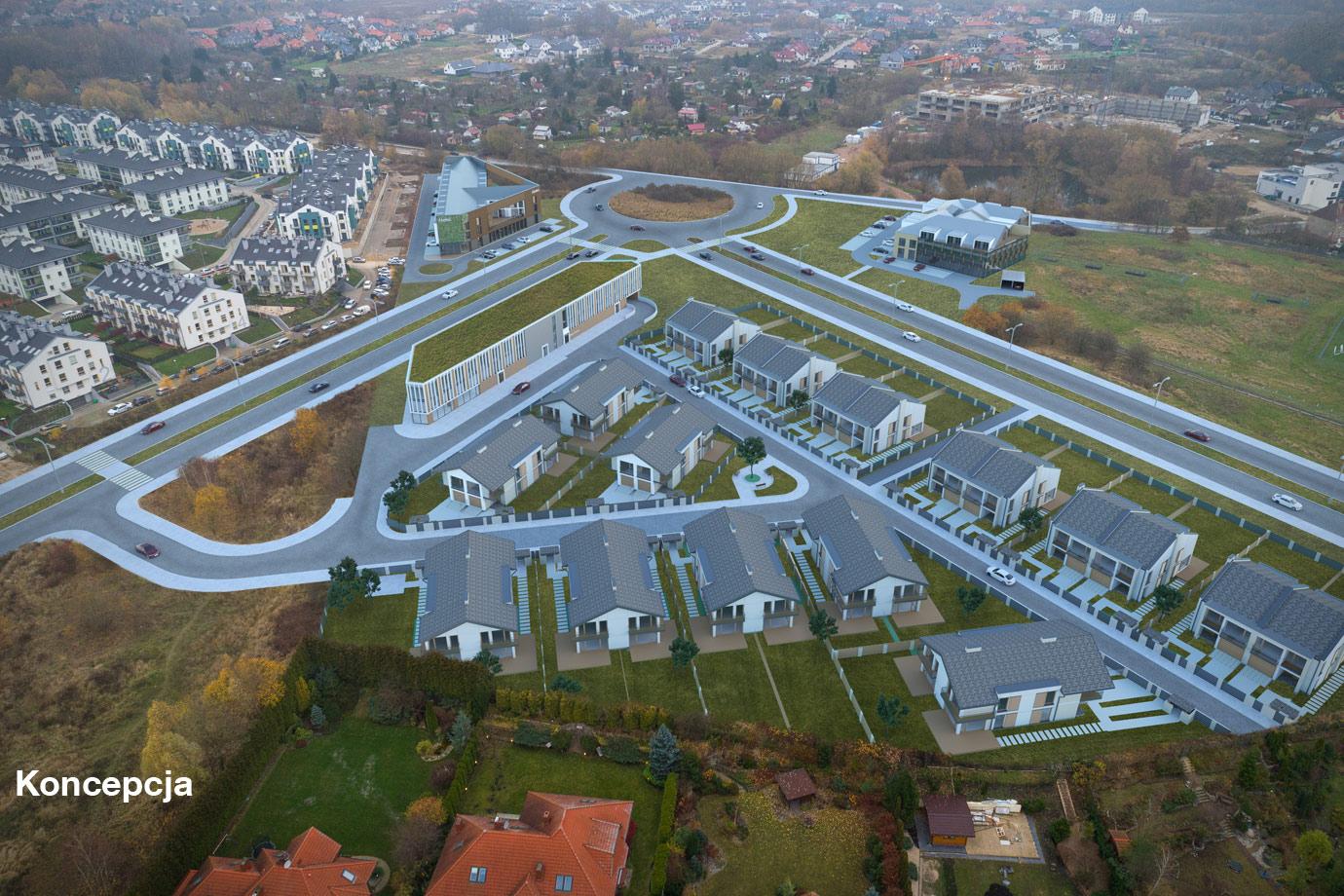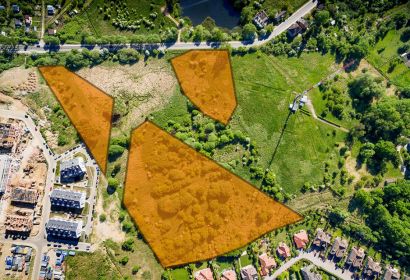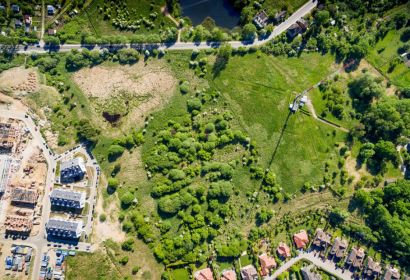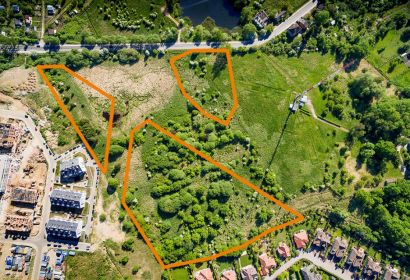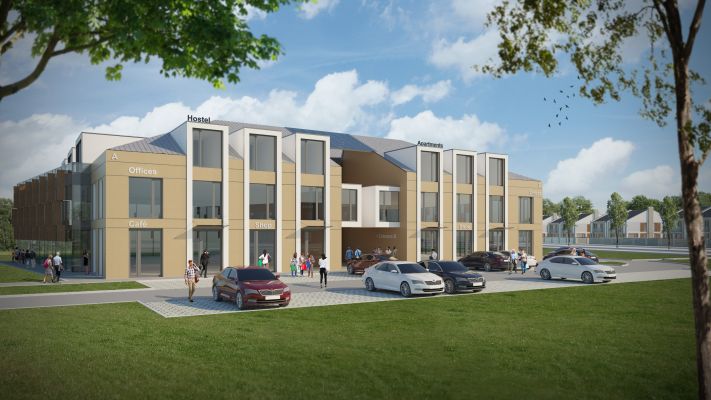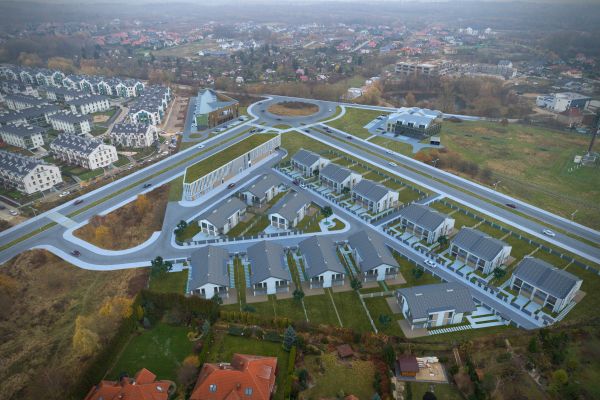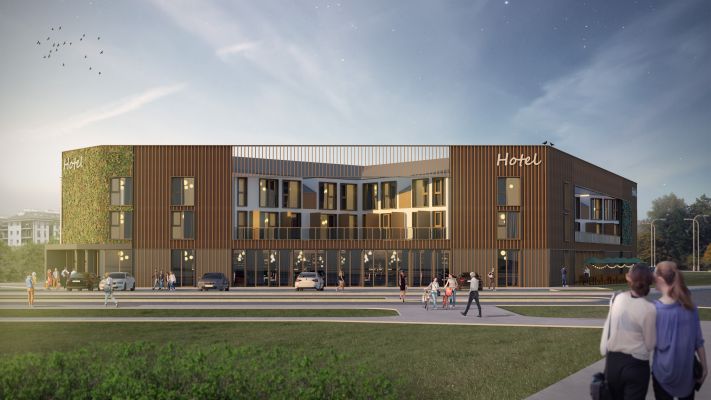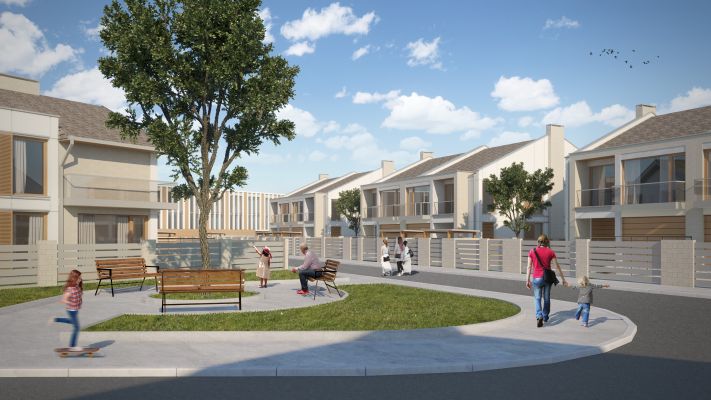It is possible to build 3 independent investments located on separate plots of land within the property. The concept assumes land development for various functions. As part of the study, a hotel, multi-functional buildings and a single-family housing estate with a commercial and service pavilion are planned.
Plot 2/1
Hotel
The hotel designed on the premises of the property is a 3-storey building located close to a triangle. The body is compact, closed with an openwork wall surrounding the building from the south-east and north-east. The materials used on the facades are plaster, wooden "razor blades" and wooden window frames. The green walls are an interesting element that catches the eye.
The ground floor has an entrance area, a restaurant with back-up facilities and offices. The function of conference rooms can be fulfilled by banquet rooms, which can be divided into smaller ones with the use of mobile partition walls. There are 50 parking spaces for passenger cars on the site. The green space around the hotel will also be available to guests.
Plot 2/6
Multifunctional buildings
Two multi-functional buildings have been designed for offices, a hostel, commercial premises and a restaurant. In addition, the investment also includes 2 apartments.
The eastern, western and southern elevations are planned in the form of a glass curtain wall with contrasting "razor blades" made of ceramics. The northern facade will be enriched with modern cubes and made of stone-like ceramic plates. Large windows will illuminate the office space.
On the ground floors there will be commercial and gastronomic premises, as well as services such as a bank, hairdresser, etc. Offices will be available on the first floors. Compiled
two solutions - open spaces and smaller rooms for 4-12 people.
Conference rooms are proposed by the staircases. On the top floor of the attic there will be hostels with 9 rooms (18 beds) in each building, as well as one apartment. Most hostel rooms and residential premises will have direct exits
spacious terraces. There will also be an underground garage with 46 parking spaces and an overground car park for 38 vehicles. There will be greenery around the investment.
Plot 2/4
A housing estate with a pavilion
A residential part is planned on the largest plot, which includes: 6 single-family semi-detached houses and 8 single-family two-family buildings.
There will be a total of 28 residential units in the estate.
The apartments in them have a similar arrangement. On the ground floors - a single garage and a living room with a kitchenette, a bathroom and a utility room / vestibule. On the first floor there will be 3 or 4 rooms and a large bathroom. The master bedroom will be equipped with a wardrobe. Additional above-ground parking spaces have also been designed, as well as spacious terraces, accessible from the salons. The plots will be separated by an openwork fence.
The function will be complemented by a commercial and service pavilion designed on a plan similar to a trapezoid. A 3-story building with an underground garage was proposed. The first floor is surrounded by an openwork construction made of "razor blades". The building has a green roof. On the ground floor there are rooms for services, including trade.
Part of the ground floor was equipped with mezzanines, which allowed to increase the leasable area. On the first floor, there will be an office area with open spaces and offices
and conference rooms. There are planned 42 parking spaces in the garage and an above-ground parking lot for 8 vehicles. The plan also includes 14 spaces for bicycles in the above-ground and underground car parks.
Detailed information: download materials
“Orange Polska SA reserves that the real property data specified in this offer, which define its investment potential, in particular with regard to the PUM / PUU values provided, constitute an estimate of Orange Polska SA and may differ from the actual values. Due to the above, these data do not constitute a binding element of the offer ”.
The developed architectural concept presents possible spatial solutions for shaping the cubic capacity of buildings. It does not constitute a construction design and is not supported by research and expert opinions. Implementation will require the development of such a project and obtaining a permit in accordance with applicable law.
Concept
