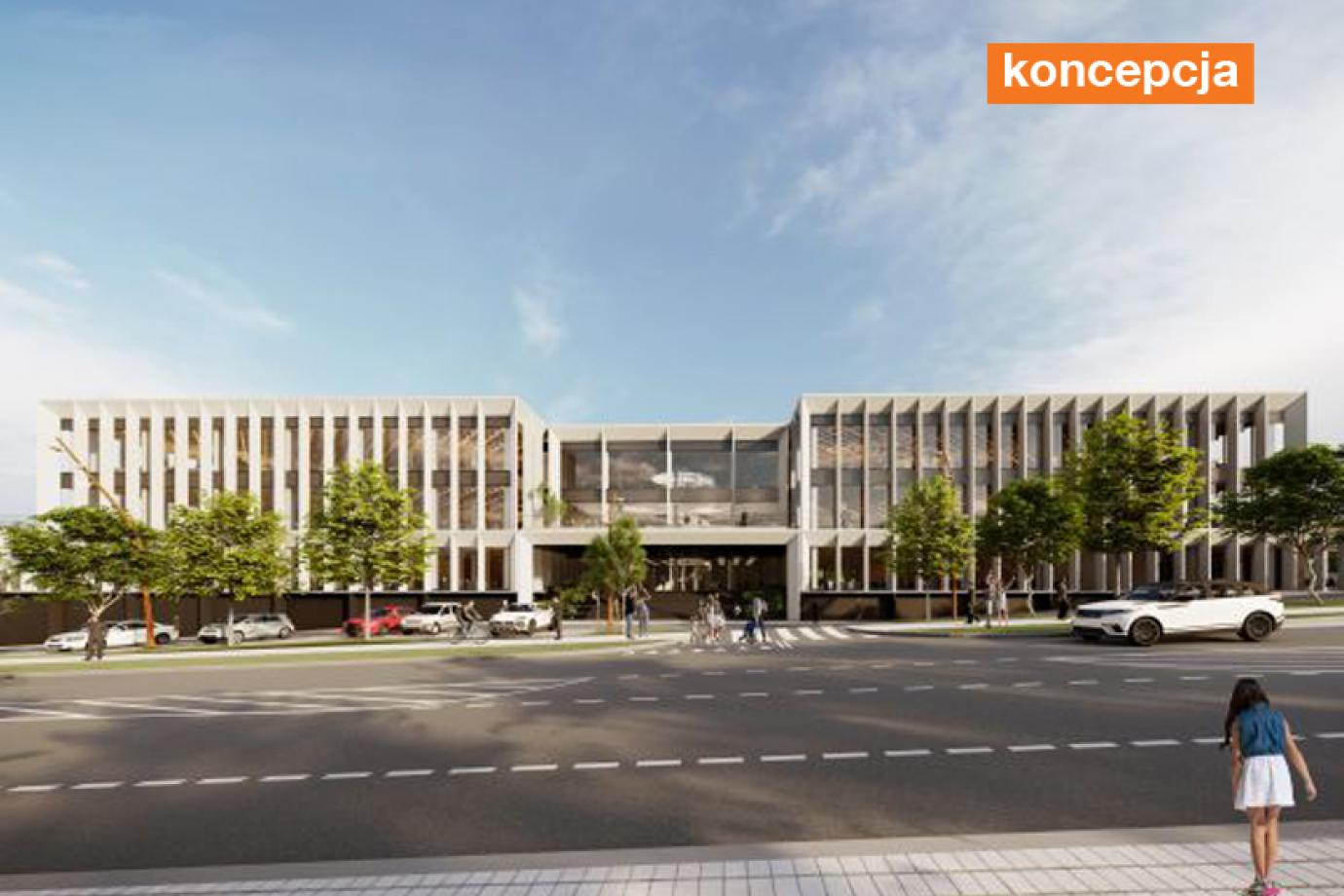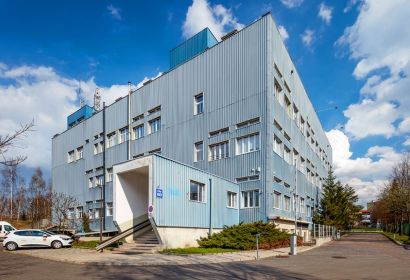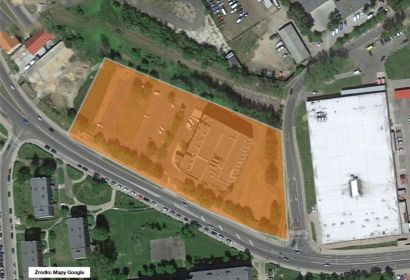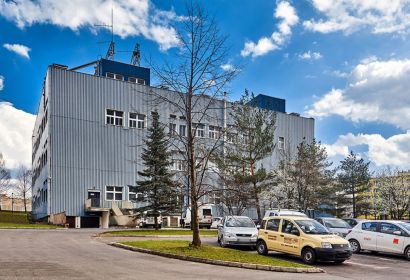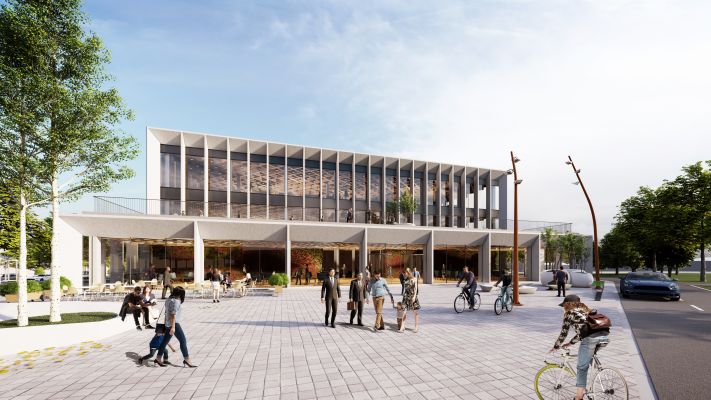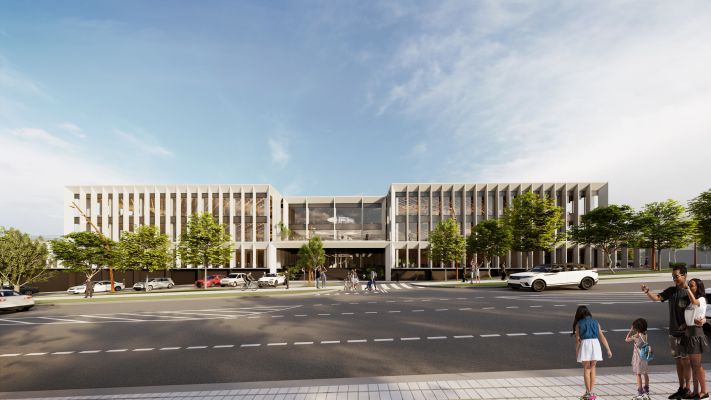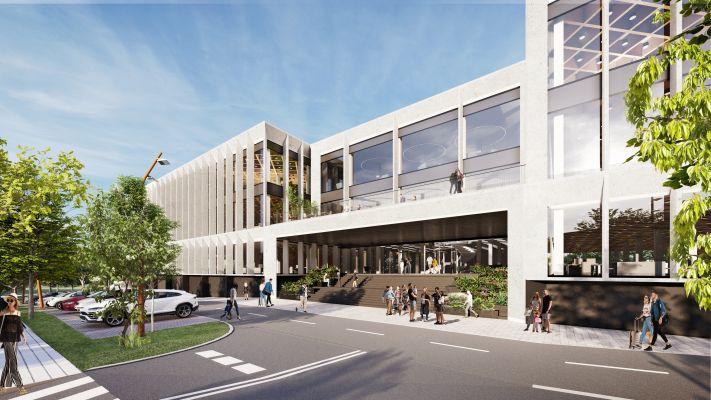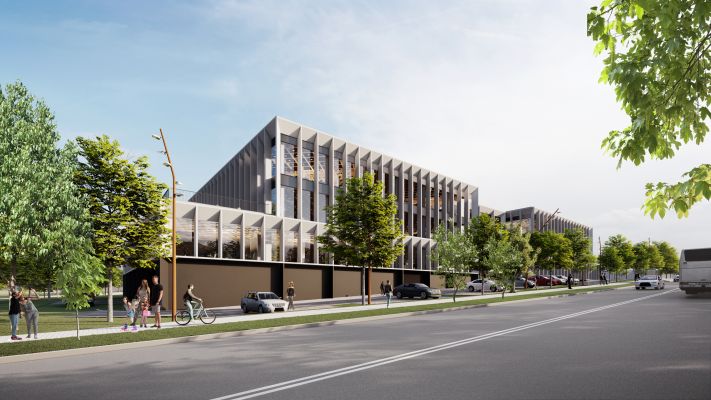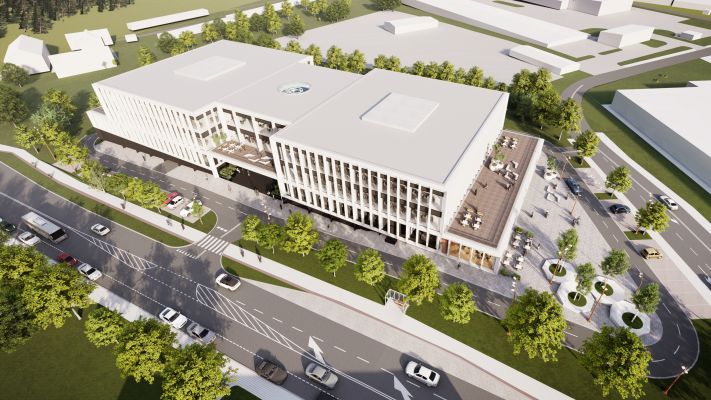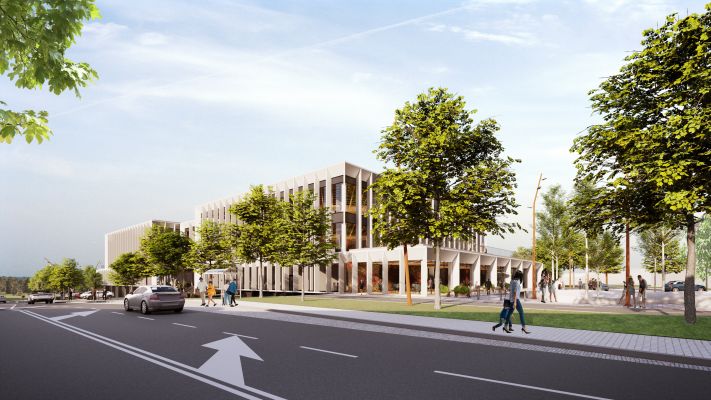Planning conditions
According to the Local Spatial Development Plan of the City of Wałbrzych, the property in question is located in the zone marked with the symbol 11 A, U - development areas for broadly understood services and administration, and in the zone 16 KDZ and 19 KDL - communication areas.
Offer description
The property is situated on a large plot of over 10,000 sq m. m² , in the first line of buildings.
The building consists of three above-ground and one underground storey. The main entrance to the building is on the west side. Inside, vertical communication is provided by two staircases and an elevator. There are technical and storage rooms in the basement. Office and technical rooms are located on the upper floors. The facility was renovated in 2013.
The plot has a favorable, regular shape and is fenced, partly covered with greenery. The remaining area serves as a parking lot for 86 cars. Access and access from the south directly from ul. Długa.
Near:
- 600-1200 m - large-format stores
- 1.5 km - DK35
- 2.5 km - Wałbrzych-Szczawienko railway station
- 4 km - the Wałbrzych Palm House
- 4.5 km - Wałbrzych-Miasto railway station
- 6 km - Książ Castle
